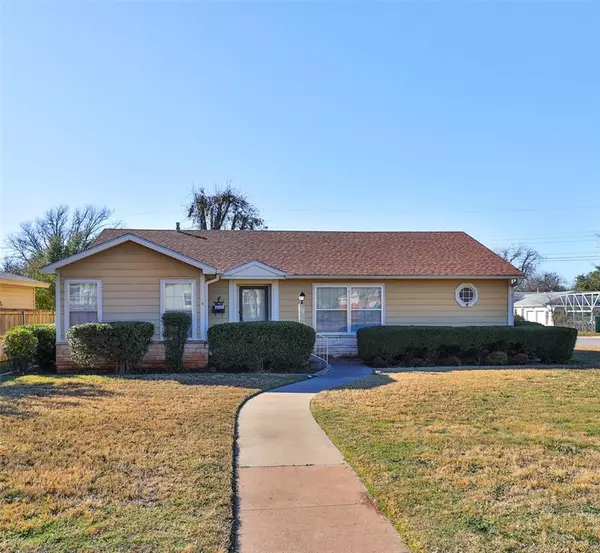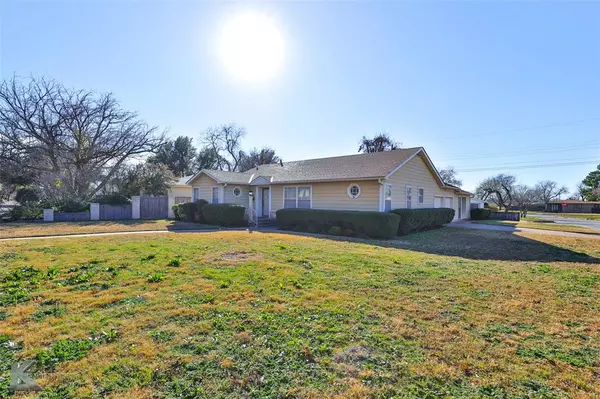For more information regarding the value of a property, please contact us for a free consultation.
Key Details
Property Type Single Family Home
Sub Type Single Family Residence
Listing Status Sold
Purchase Type For Sale
Square Footage 1,484 sqft
Price per Sqft $151
Subdivision Highland Park
MLS Listing ID 20808194
Sold Date 02/20/25
Bedrooms 3
Full Baths 1
Half Baths 2
HOA Y/N None
Year Built 1951
Annual Tax Amount $4,173
Lot Size 8,537 Sqft
Acres 0.196
Property Sub-Type Single Family Residence
Property Description
TIMELESS TREASURE! The solid craftsmanship of this home is a reminder they don't make them like this anymore! Nestled in the highly sought-after Highland Park neighborhood, this well-cared-for property is filled with vintage charm and character. Situated on a spacious and landscaped corner lot surrounded by mature trees, this home offers two comfortable living areas and a formal dining room, perfect for hosting and entertaining. The thoughtful design and timeless details create a warm, welcoming atmosphere throughout. Step outside to enjoy the expansive covered back porch, overlooking a large backyard that's perfect for outdoor gatherings, gardening, or simply relaxing in the shade of the trees. For added flexibility, the property includes a detached apartment, studio, or workshop, giving you endless possibilities to create a space that fits your lifestyle. The two-car garage provides plenty of storage and convenience, while the established neighborhood's central location ensures you're never far from everything you need. With its vintage charm, spacious layout, and incredible versatility, this home is a rare find in one of the area's most desirable neighborhoods. Don't miss your chance to own this timeless treasure—schedule your private showing today!
Location
State TX
County Taylor
Direction Santos from S 14th
Rooms
Dining Room 2
Interior
Interior Features Built-in Features, Cable TV Available, Decorative Lighting, Eat-in Kitchen, High Speed Internet Available, Natural Woodwork, Paneling
Heating Central
Cooling Central Air
Flooring Carpet, Other, Tile
Appliance Dishwasher, Electric Range
Heat Source Central
Exterior
Exterior Feature Covered Patio/Porch, Rain Gutters, Storage, Other
Garage Spaces 2.0
Fence Wood
Utilities Available Alley, Cable Available, City Sewer, City Water, Curbs, Electricity Connected, Individual Water Meter, Phone Available
Roof Type Composition
Total Parking Spaces 2
Garage Yes
Building
Lot Description Corner Lot, Few Trees, Landscaped, Lrg. Backyard Grass, Subdivision
Story One
Level or Stories One
Schools
Elementary Schools Austin
Middle Schools Mann
High Schools Abilene
School District Abilene Isd
Others
Ownership Estate of Arthur E Hall Jr.
Financing Conventional
Special Listing Condition Other
Read Less Info
Want to know what your home might be worth? Contact us for a FREE valuation!

Our team is ready to help you sell your home for the highest possible price ASAP

©2025 North Texas Real Estate Information Systems.
Bought with Peggy Manning • Better Homes & Gardens Real Estate Senter, REALTORS




