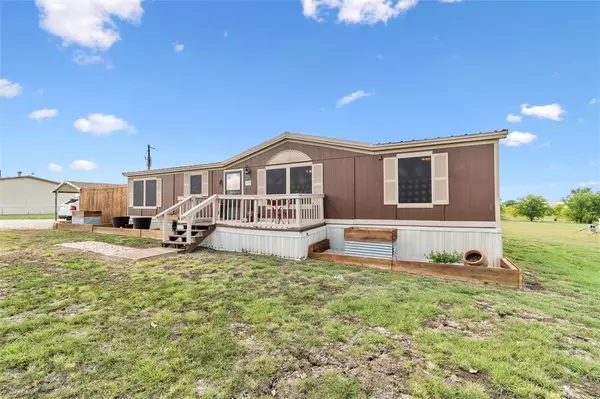For more information regarding the value of a property, please contact us for a free consultation.
Key Details
Property Type Single Family Home
Sub Type Single Family Residence
Listing Status Sold
Purchase Type For Sale
Square Footage 1,456 sqft
Price per Sqft $171
Subdivision Prairie View Estates Ph2
MLS Listing ID 20729489
Sold Date 11/22/24
Bedrooms 3
Full Baths 2
HOA Y/N None
Year Built 2000
Annual Tax Amount $1,824
Lot Size 1.000 Acres
Acres 1.0
Property Description
Well maintained 3 bed2 bath 1456 sq ft home on one acre. Great curb appeal with custom built in planters, decorative landscaping rock & a cozy front porch to enjoy your favorite beverage. Open concept when you step into this impeccable, beautifully decorated home. Living room is cozy with room for entertaining and natural light. Kitchen is bright and cheery with fresh paint, tons of natural light, modern fun lighting, island for prep, above cabinet decor space, double sinks, and under cabinet lighting. Master bdrm & bath are a perfect retreat for relaxing with 2 add'l bdrms or office space. Roof replaced in 2022, 1 car carport & attached 10x12 storage shed built in 2018 with dusk to dawn motion lights. Side deck built in 2020 is 15x20 & great for entertaining. HVAC & ductwork replaced in 2020, newer carpet 2022 in 2of3 bdrms. Guest bath reno'd in 2022 and new floors in primary bath 2023. Ring doorbell & cameras stay! No city taxes! This home is too cute to pass up.
Location
State TX
County Wise
Direction From Hwy 287 headed North take the towards FM-407-Justin right on Illiois St left on FM2264 left on Pond View Dr GPS works as well Buyer and buyers agent are responsible for verifying all schools zoned for this address as well as measurements of all rooms.
Rooms
Dining Room 1
Interior
Interior Features Cable TV Available, Decorative Lighting, Eat-in Kitchen, High Speed Internet Available, Kitchen Island, Open Floorplan
Heating Electric
Cooling Ceiling Fan(s), Central Air, Electric
Flooring Carpet, Laminate
Appliance Dishwasher, Electric Cooktop, Electric Oven
Heat Source Electric
Laundry Electric Dryer Hookup, Utility Room, Full Size W/D Area
Exterior
Carport Spaces 1
Fence Wire, Wood
Utilities Available Aerobic Septic, Asphalt, Co-op Electric, Co-op Water, Outside City Limits, Septic
Roof Type Metal
Total Parking Spaces 1
Garage No
Building
Lot Description Cleared, Interior Lot
Story One
Foundation Pillar/Post/Pier
Level or Stories One
Schools
Elementary Schools Carson
Middle Schools Decatur
High Schools Decatur
School District Decatur Isd
Others
Ownership Couch
Acceptable Financing Cash, Conventional, FHA, USDA Loan, VA Loan
Listing Terms Cash, Conventional, FHA, USDA Loan, VA Loan
Financing FHA 203(b)
Read Less Info
Want to know what your home might be worth? Contact us for a FREE valuation!

Our team is ready to help you sell your home for the highest possible price ASAP

©2024 North Texas Real Estate Information Systems.
Bought with Mariah Kessler • Independent Realty
GET MORE INFORMATION



