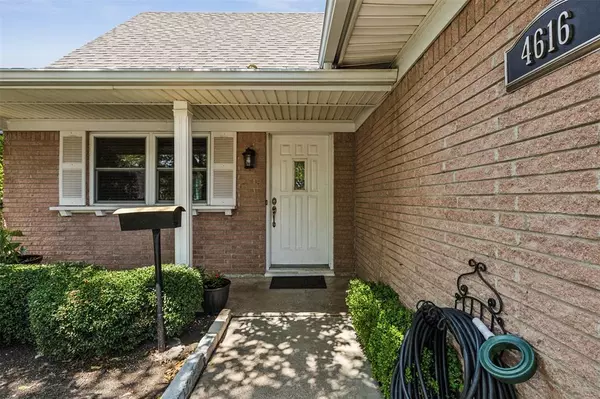For more information regarding the value of a property, please contact us for a free consultation.
Key Details
Property Type Single Family Home
Sub Type Single Family Residence
Listing Status Sold
Purchase Type For Sale
Square Footage 1,819 sqft
Price per Sqft $181
Subdivision Chamberlain Arlington Heights 2Nd
MLS Listing ID 20705614
Sold Date 11/09/24
Style Traditional
Bedrooms 3
Full Baths 2
HOA Y/N None
Year Built 1961
Annual Tax Amount $7,039
Lot Size 5,501 Sqft
Acres 0.1263
Property Description
~ Step inside this Quaint Abode Abounding with Natural Light ~ Beautiful Wood Laminate Flooring, Inviting Fireplace, Spacious Closets, Multiple Living Spaces Offer Endless Possibilities for Hobbies (Crafting, Music, Library, or Gym). Nestled on a Private Cul-De-Sac. What's NEW? Glad you Asked: Ceiling Fans, Vented Exhaust + Faucet in the Kitchen, Garage Doors, Upstairs Bathroom Remodel, Water Heater, + Fridge. Primary Bedroom Upstairs Boasts Cozy Office Nook Solves your 'Work From Home' Needs! Backyard Boasts Pride of Wild, Naturalistic Gardening Style, Open Patio Perfect for 'Grilling + Chilling, Tall Fencing, Storage Shed for Seasonal Decorations + Lawn Equipment. Nearby Central Market for Upscale Grocery Shopping Experience, Collett Park with Playground, Trails, + Ball Fields. Chisholm Trail Parkway, Highway Accessibility, Extensive Dining, + Entertainment Options. Bring your Creative Vision + Tour Today! Seller will Consider Concession for Carpet Allowance with Accepted Offer.
Location
State TX
County Tarrant
Direction I-30 West, Exit onto Hulen Street, Left onto Hulen Street, Right onto Fletcher Street, Left onto Kenley Street, Left onto Bonnell Avenue, House is on the Left.
Rooms
Dining Room 1
Interior
Interior Features Cable TV Available, Decorative Lighting, Eat-in Kitchen, Granite Counters, High Speed Internet Available, Kitchen Island
Heating Central, Fireplace(s), Natural Gas
Cooling Ceiling Fan(s), Central Air, Electric, Wall/Window Unit(s)
Flooring Carpet, Ceramic Tile, Laminate, Wood
Fireplaces Number 1
Fireplaces Type Blower Fan, Gas Logs, Living Room
Appliance Dishwasher, Disposal, Gas Range, Gas Water Heater, Microwave, Plumbed For Gas in Kitchen, Refrigerator, Vented Exhaust Fan
Heat Source Central, Fireplace(s), Natural Gas
Laundry Electric Dryer Hookup, In Garage, Full Size W/D Area, Washer Hookup
Exterior
Exterior Feature Garden(s), Rain Gutters, Private Yard, Storage
Garage Spaces 2.0
Fence Wood
Utilities Available City Sewer, City Water, Concrete, Curbs, Individual Gas Meter, Individual Water Meter
Roof Type Composition
Total Parking Spaces 2
Garage Yes
Building
Lot Description Cul-De-Sac, Few Trees, Interior Lot, Landscaped, Level, Subdivision
Story Two
Foundation Slab
Level or Stories Two
Structure Type Brick
Schools
Elementary Schools Southhimou
Middle Schools Stripling
High Schools Arlngtnhts
School District Fort Worth Isd
Others
Ownership Thomas Bacon
Acceptable Financing Cash, Conventional, FHA, VA Loan
Listing Terms Cash, Conventional, FHA, VA Loan
Financing Conventional
Special Listing Condition Survey Available, Verify Tax Exemptions
Read Less Info
Want to know what your home might be worth? Contact us for a FREE valuation!

Our team is ready to help you sell your home for the highest possible price ASAP

©2024 North Texas Real Estate Information Systems.
Bought with Brinson Stephen • Reside Real Estate LLC
GET MORE INFORMATION





