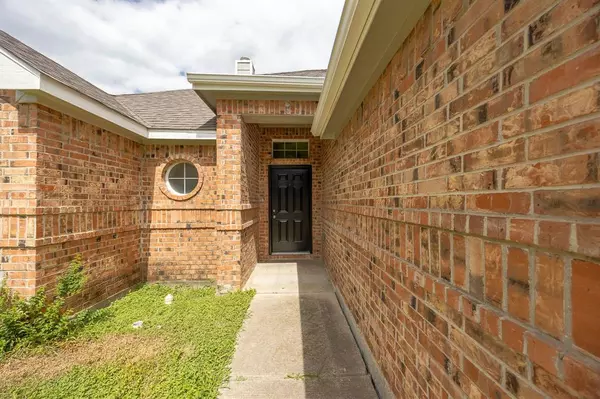For more information regarding the value of a property, please contact us for a free consultation.
Key Details
Property Type Single Family Home
Sub Type Single Family Residence
Listing Status Sold
Purchase Type For Sale
Square Footage 1,362 sqft
Price per Sqft $198
Subdivision Parkside East
MLS Listing ID 20650631
Sold Date 10/29/24
Style Traditional
Bedrooms 3
Full Baths 2
HOA Y/N None
Year Built 2002
Annual Tax Amount $4,968
Lot Size 6,882 Sqft
Acres 0.158
Property Description
A beautifully updated brick home offering modern comforts in a prime location. As you step inside, you'll be greeted by a bright and airy living space with sleek finishes, natural lighting, and a wood burning fireplace. Luxury vinyl floors and fresh paint colors are paired with a window wall overlooking the covered patio. The renovated kitchen boasts quartz countertops, subway tile backsplash, stainless steel appliances, and ample cabinet space, making it a chef’s dream. The primary suite is a true haven with a stylish ensuite bathroom with double sinks, quartz counters, tub, separate shower, and generous closet space. Additional bedrooms are well-appointed with ceiling fans and share a modern, fully renovated bathroom. Water heater and HVAC are only one year old and new roof May 2024!!! Outside, the expansive backyard is perfect for entertaining or relaxing, with a large patio area and plenty of room for gardening or play. Schedule your tour today!
Location
State TX
County Tarrant
Community Curbs
Direction Heading south on Interstate 820 South Loop Service Rd. Turn right on Richardson Street turn right on Carverly Street to property on right 3213.
Rooms
Dining Room 1
Interior
Interior Features Cathedral Ceiling(s), Decorative Lighting, Granite Counters, High Speed Internet Available, Pantry, Vaulted Ceiling(s), Walk-In Closet(s)
Heating Central, Fireplace(s), Heat Pump
Cooling Central Air
Flooring Carpet, Ceramic Tile, Combination, Luxury Vinyl Plank, Tile
Fireplaces Number 1
Fireplaces Type Living Room, Wood Burning
Equipment None
Appliance Dishwasher, Disposal, Electric Range
Heat Source Central, Fireplace(s), Heat Pump
Laundry Electric Dryer Hookup, Utility Room, Full Size W/D Area, Washer Hookup
Exterior
Exterior Feature Covered Patio/Porch, Rain Gutters, Private Yard
Garage Spaces 2.0
Fence Back Yard, Chain Link, Wood
Community Features Curbs
Utilities Available City Sewer, City Water, Electricity Connected, Individual Water Meter
Roof Type Composition,Shingle
Total Parking Spaces 2
Garage Yes
Building
Lot Description Few Trees
Story One
Foundation Slab
Level or Stories One
Structure Type Brick,Siding
Schools
Elementary Schools Maudriewal
Middle Schools J Martin Jacquet
High Schools Dunbar
School District Fort Worth Isd
Others
Restrictions No Known Restriction(s)
Ownership VM Pronto, LLC
Acceptable Financing Cash, Conventional, FHA, VA Loan
Listing Terms Cash, Conventional, FHA, VA Loan
Financing FHA
Read Less Info
Want to know what your home might be worth? Contact us for a FREE valuation!

Our team is ready to help you sell your home for the highest possible price ASAP

©2024 North Texas Real Estate Information Systems.
Bought with Dora Mota • United Real Estate
GET MORE INFORMATION





