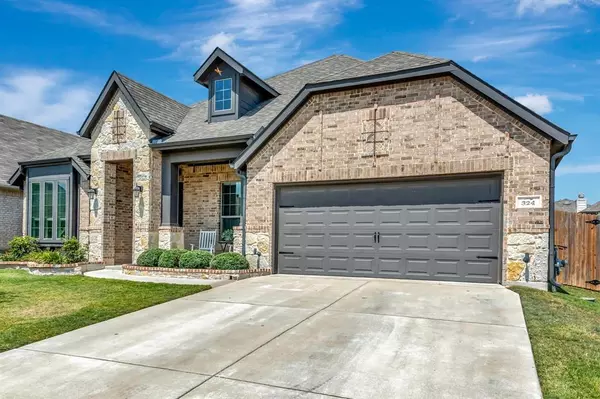For more information regarding the value of a property, please contact us for a free consultation.
Key Details
Property Type Single Family Home
Sub Type Single Family Residence
Listing Status Sold
Purchase Type For Sale
Square Footage 2,654 sqft
Price per Sqft $163
Subdivision Bar C Ranch Ph 1
MLS Listing ID 20714224
Sold Date 10/31/24
Style Traditional
Bedrooms 3
Full Baths 2
HOA Fees $50/ann
HOA Y/N Mandatory
Year Built 2018
Annual Tax Amount $9,956
Lot Size 7,187 Sqft
Acres 0.165
Property Description
Pride of ownership found here! Nestled in the heart of Bar C Ranch, this meticulously maintained home offers the perfect blend of modern luxury & comfortable living. With spacious interiors, high-quality finishes, & a prime location, this property is a must-see. Open-concept floor plan with high ceilings & abundant natural light. Huge, gourmet kitchen featuring SS appliances, gas range, granite countertops, butler's pantry, massive island, & spacious breakfast bar. Luxurious master suite with a spa-like bathroom & walk-in closet. Additional bedrooms with walk-in closets & large, centrally located laundry room with sink & room for 2nd refrigerator. Flex room offers options for home-office, 2nd living, or 4th bedroom. Backyard with covered patio, & plenty of room for kids or pets. Convenient access to nearby schools, shopping, & dining. Don't miss this opportunity to be only minutes away from the amenities of FTW & make this wonderful property your new home. ASSUMABLE VA LOAN at 3.75%.
Location
State TX
County Tarrant
Direction Take Loop 820 and go north on Bus 287, then turn right onto E. Bailey Boswell Rd, then left onto Prairie Moon Trail, then right onto Sugar Creek Ln. The home will be on your left.
Rooms
Dining Room 2
Interior
Interior Features Cable TV Available, Granite Counters, High Speed Internet Available, Kitchen Island, Open Floorplan, Pantry, Walk-In Closet(s)
Heating Central, Fireplace(s), Natural Gas
Cooling Ceiling Fan(s), Central Air, Electric
Flooring Carpet, Ceramic Tile, Luxury Vinyl Plank
Fireplaces Number 1
Fireplaces Type Gas, Gas Starter, Living Room, Masonry
Appliance Dishwasher, Disposal, Dryer, Gas Cooktop, Gas Water Heater, Microwave, Plumbed For Gas in Kitchen, Refrigerator, Washer
Heat Source Central, Fireplace(s), Natural Gas
Laundry Electric Dryer Hookup, Utility Room, Full Size W/D Area, Washer Hookup
Exterior
Exterior Feature Covered Patio/Porch, Rain Gutters
Garage Spaces 2.0
Fence Wood
Utilities Available Asphalt, Cable Available, City Sewer, City Water
Roof Type Composition
Total Parking Spaces 2
Garage Yes
Building
Lot Description Few Trees, Interior Lot, Landscaped, Lrg. Backyard Grass, Sprinkler System, Subdivision
Story One
Foundation Slab
Level or Stories One
Structure Type Brick,Rock/Stone
Schools
Elementary Schools Comanche Springs
Middle Schools Prairie Vista
High Schools Saginaw
School District Eagle Mt-Saginaw Isd
Others
Ownership Reed & Danielle Cozens
Acceptable Financing Cash, Conventional, FHA, VA Assumable, VA Loan
Listing Terms Cash, Conventional, FHA, VA Assumable, VA Loan
Financing Assumed
Special Listing Condition Survey Available
Read Less Info
Want to know what your home might be worth? Contact us for a FREE valuation!

Our team is ready to help you sell your home for the highest possible price ASAP

©2024 North Texas Real Estate Information Systems.
Bought with Jesus Diaz • Keller Williams Realty DPR
GET MORE INFORMATION





