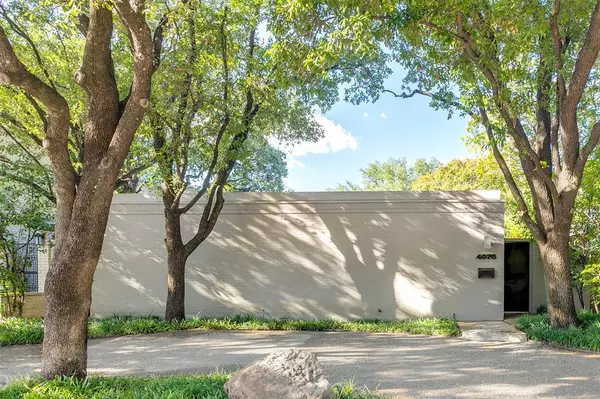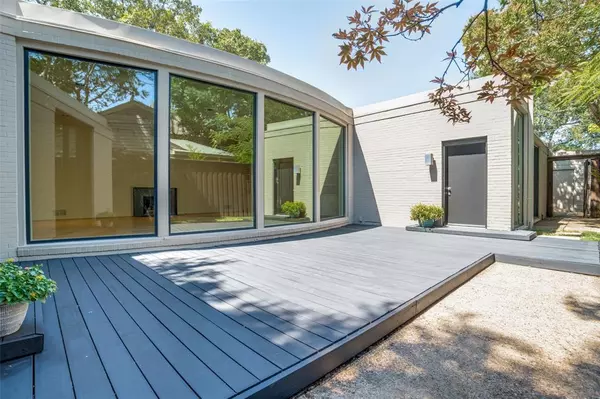For more information regarding the value of a property, please contact us for a free consultation.
Key Details
Property Type Single Family Home
Sub Type Single Family Residence
Listing Status Sold
Purchase Type For Sale
Square Footage 2,344 sqft
Price per Sqft $596
Subdivision University Highlands
MLS Listing ID 20730405
Sold Date 10/23/24
Bedrooms 2
Full Baths 2
Half Baths 1
HOA Y/N None
Year Built 1930
Lot Size 6,708 Sqft
Acres 0.154
Lot Dimensions 50x140
Property Description
Historic 1930s home in University Park, reimagined by AIA architect Overton Shelmire in the 1960s. This unique property features 2 bedrooms, 2.5 baths, and a study easily converts to a third bedroom. A circular driveway leads to a private courtyard. Inside, enjoy high ceilings, refinished hardwoods, new Kolbe floor-to-ceiling windows, and French doors. The spacious living room overlooks the front courtyard, creating a bright atmosphere, while a gallery hallway is perfect for artwork. Modern updates include a top-tier TPO roof, HVAC system, Wolf induction cooktop, Subzero refrigerator, Bosch dishwasher, Rheem water heater, fresh paint and more. Enhanced landscaping features exterior lighting designed by Unique Lighting. Additionally, there's potential to upgrade the backyard with drivable turf, and an automatic gate, maximizing outdoor living space.
Location
State TX
County Dallas
Direction Use GPS
Rooms
Dining Room 1
Interior
Interior Features Built-in Features, Cable TV Available, Decorative Lighting, High Speed Internet Available, Pantry
Flooring Concrete, Hardwood, Luxury Vinyl Plank, Wood Under Carpet
Fireplaces Number 1
Fireplaces Type Brick, Gas Logs, Living Room, Masonry, Raised Hearth
Equipment Compressor, Irrigation Equipment
Appliance Built-in Refrigerator, Dishwasher, Disposal, Electric Cooktop, Electric Water Heater, Ice Maker, Microwave
Laundry Electric Dryer Hookup, Utility Room, Full Size W/D Area, Washer Hookup
Exterior
Exterior Feature Rain Gutters, Lighting, Private Entrance, Private Yard
Garage Spaces 2.0
Fence Fenced, Full, Gate, High Fence, Privacy, Wood
Utilities Available City Sewer, City Water
Total Parking Spaces 2
Garage Yes
Building
Story One
Foundation Pillar/Post/Pier
Level or Stories One
Structure Type Frame
Schools
Elementary Schools Hyer
Middle Schools Highland Park
High Schools Highland Park
School District Highland Park Isd
Others
Ownership See Agent
Acceptable Financing Cash, Conventional
Listing Terms Cash, Conventional
Financing Conventional
Special Listing Condition Agent Related to Owner, Historical
Read Less Info
Want to know what your home might be worth? Contact us for a FREE valuation!

Our team is ready to help you sell your home for the highest possible price ASAP

©2024 North Texas Real Estate Information Systems.
Bought with Qiren Liang • Vanshine
GET MORE INFORMATION





