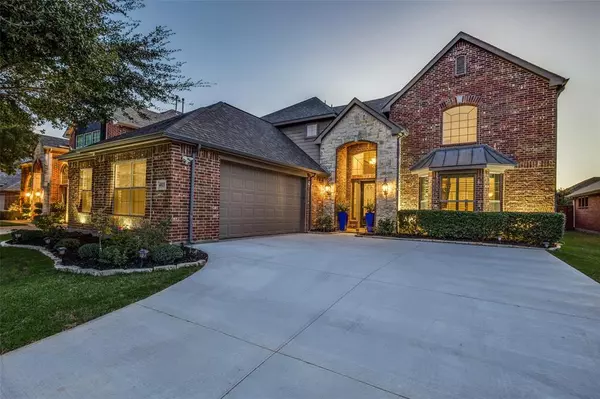For more information regarding the value of a property, please contact us for a free consultation.
Key Details
Property Type Single Family Home
Sub Type Single Family Residence
Listing Status Sold
Purchase Type For Sale
Square Footage 3,789 sqft
Price per Sqft $197
Subdivision Heritage Lakes Ph 2
MLS Listing ID 20732321
Sold Date 10/28/24
Style Traditional
Bedrooms 5
Full Baths 4
HOA Fees $230/qua
HOA Y/N Mandatory
Year Built 2005
Annual Tax Amount $10,644
Lot Size 7,274 Sqft
Acres 0.167
Lot Dimensions 60x121
Property Description
Experience unparalleled luxury in this stunning home, situated in a prestigious gated golf course community. Enjoy a wealth of amenities, including a 3-par 9-hole golf course, resort-style pool with lazy river, tennis courts, and stocked private lakes. The incredible open floorplan boasts double high ceilings and wide plank wooden floors throughout the main level. The spacious family room flows into a large backyard, perfect for entertaining. The gourmet island kitchen features a pantry and breakfast nook. Retreat to the oversized primary suite, complete with a cozy sitting area that can serve as a nursery or office. A guest room on the main floor offers convenience, while three additional spacious bedrooms await upstairs. Impeccably maintained, this home showcases numerous upgrades (list available on transaction desk). Enjoy the luxury of a tankless water heater and a whole-house filtration system. Don’t miss your chance to embrace the ultimate Frisco lifestyle!
Location
State TX
County Denton
Community Club House, Community Pool, Fishing, Fitness Center, Gated, Golf, Greenbelt, Guarded Entrance, Jogging Path/Bike Path, Lake, Park, Playground, Pool, Sidewalks, Tennis Court(S)
Direction GPS friendly
Rooms
Dining Room 2
Interior
Interior Features Cable TV Available, Cathedral Ceiling(s), Decorative Lighting, Eat-in Kitchen, High Speed Internet Available, Open Floorplan, Smart Home System, Vaulted Ceiling(s), Walk-In Closet(s)
Heating Central
Cooling Central Air
Flooring Carpet, Hardwood, Travertine Stone
Fireplaces Number 1
Fireplaces Type Decorative, Family Room, Gas, Gas Logs, Gas Starter, Glass Doors, Stone
Appliance Dishwasher, Disposal, Gas Cooktop, Microwave, Convection Oven, Plumbed For Gas in Kitchen, Tankless Water Heater, Water Filter, Water Purifier
Heat Source Central
Laundry Gas Dryer Hookup, Utility Room, Washer Hookup
Exterior
Exterior Feature Covered Patio/Porch, Lighting, Private Yard, Storm Cellar
Garage Spaces 2.0
Fence Wood
Community Features Club House, Community Pool, Fishing, Fitness Center, Gated, Golf, Greenbelt, Guarded Entrance, Jogging Path/Bike Path, Lake, Park, Playground, Pool, Sidewalks, Tennis Court(s)
Utilities Available City Sewer, City Water, Concrete, Curbs, Sidewalk, Underground Utilities
Roof Type Composition
Total Parking Spaces 2
Garage Yes
Building
Lot Description Few Trees, Interior Lot, Landscaped, Lrg. Backyard Grass, Sprinkler System
Story Two
Foundation Slab
Level or Stories Two
Structure Type Brick,Rock/Stone,Other
Schools
Elementary Schools Hicks
Middle Schools Arbor Creek
High Schools Hebron
School District Lewisville Isd
Others
Ownership See Taxes
Acceptable Financing Cash, Conventional, FHA, VA Loan
Listing Terms Cash, Conventional, FHA, VA Loan
Financing Conventional
Special Listing Condition Aerial Photo
Read Less Info
Want to know what your home might be worth? Contact us for a FREE valuation!

Our team is ready to help you sell your home for the highest possible price ASAP

©2024 North Texas Real Estate Information Systems.
Bought with Amanda Rupley • Compass RE Texas, LLC
GET MORE INFORMATION





