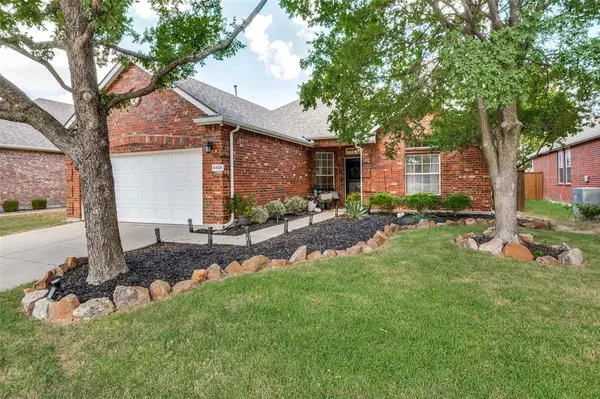For more information regarding the value of a property, please contact us for a free consultation.
Key Details
Property Type Single Family Home
Sub Type Single Family Residence
Listing Status Sold
Purchase Type For Sale
Square Footage 1,844 sqft
Price per Sqft $225
Subdivision Live Oak Village Ph 1
MLS Listing ID 20715218
Sold Date 10/28/24
Style Traditional
Bedrooms 3
Full Baths 2
HOA Fees $115/ann
HOA Y/N Mandatory
Year Built 2001
Annual Tax Amount $6,828
Lot Size 6,098 Sqft
Acres 0.14
Property Description
Welcome to this beautifully updated 3 bedroom, 2 bathroom home with a study, right in the heart of McKinney, Texas. This home isn’t just about great design and comfort, it's about location, location, location. Nestled in the sought-after Stonebridge Ranch community, you'll be within walking distance to elementary and middle schools, making it an ideal spot for families. Plus, you'll have easy access to shopping (Market Street, HEB), dining, and entertainment, so everything you need is just a short trip away. The home itself is thoughtfully laid out, with extensive luxury vinyl plank floors that add both style and durability. The study located at the front of the house is perfect for a quiet home office or even a fourth bedroom if you need it. The kitchen is a highlight, with plenty of counter space and stainless steel appliances. Some of the recent updates include HVAC system (2023) and LVP flooring (2022). Don't miss the opportunity to tour this beautifully home today!
Location
State TX
County Collin
Community Club House, Community Pool, Fishing, Fitness Center, Greenbelt, Jogging Path/Bike Path, Lake, Playground, Tennis Court(S)
Direction See GPS
Rooms
Dining Room 1
Interior
Interior Features Cable TV Available, Decorative Lighting, Double Vanity, Eat-in Kitchen, High Speed Internet Available, Walk-In Closet(s)
Heating Central, Natural Gas
Cooling Ceiling Fan(s), Central Air, Electric
Flooring Luxury Vinyl Plank, Tile
Fireplaces Number 1
Fireplaces Type Gas, Gas Logs, Living Room
Appliance Dishwasher, Disposal, Electric Oven, Electric Range, Microwave, Convection Oven, Double Oven
Heat Source Central, Natural Gas
Laundry Electric Dryer Hookup, Utility Room, Full Size W/D Area, Washer Hookup
Exterior
Garage Spaces 2.0
Fence Wood
Community Features Club House, Community Pool, Fishing, Fitness Center, Greenbelt, Jogging Path/Bike Path, Lake, Playground, Tennis Court(s)
Utilities Available All Weather Road, City Sewer, City Water, Concrete, Curbs, Individual Gas Meter, Sidewalk
Roof Type Composition
Total Parking Spaces 2
Garage Yes
Building
Lot Description Few Trees, Interior Lot, Landscaped, Sprinkler System
Story One
Foundation Slab
Level or Stories One
Structure Type Brick
Schools
Elementary Schools Wolford
Middle Schools Evans
High Schools Mckinney Boyd
School District Mckinney Isd
Others
Restrictions Building,Deed,Development
Ownership On File
Acceptable Financing Cash, Conventional, FHA, VA Loan
Listing Terms Cash, Conventional, FHA, VA Loan
Financing Cash
Read Less Info
Want to know what your home might be worth? Contact us for a FREE valuation!

Our team is ready to help you sell your home for the highest possible price ASAP

©2024 North Texas Real Estate Information Systems.
Bought with Lewis Ohemeng • eXp Realty, LLC
GET MORE INFORMATION





