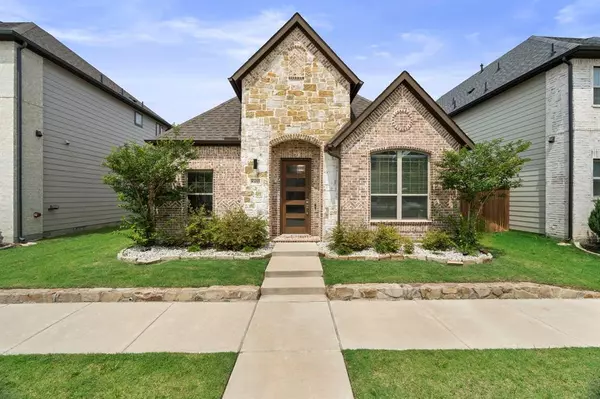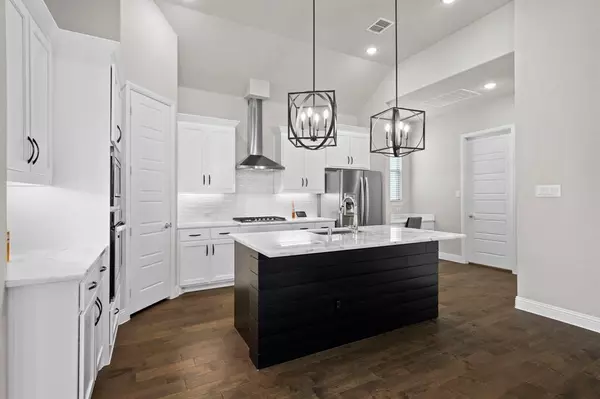For more information regarding the value of a property, please contact us for a free consultation.
Key Details
Property Type Single Family Home
Sub Type Single Family Residence
Listing Status Sold
Purchase Type For Sale
Square Footage 1,893 sqft
Price per Sqft $314
Subdivision Villages Of Majestic
MLS Listing ID 20716241
Sold Date 10/04/24
Style Traditional
Bedrooms 3
Full Baths 2
HOA Fees $48/ann
HOA Y/N Mandatory
Year Built 2019
Lot Size 4,399 Sqft
Acres 0.101
Property Description
Welcome to this stunning 3-bedroom, 2-bathroom home! This modern home is perfect for those looking for a sophisticated living space with all the latest technology and upgrades. As soon as you step through the door, you'll be greeted by a beautifully designed interior that boasts wood floors, an open floor plan, and upgraded light fixtures with dimmer switches throughout. The property also features several unique additions such as a custom ship-lap fireplace and island, windows and blinds treatment, side yard patio with pavers and stones, and a back yard turf - perfect for hosting outdoor gatherings or just enjoying a lazy afternoon. Additionally, this Trophy Signature home comes equipped with a dehumidifier, key-less entry, and a custom master closet.
Location
State TX
County Denton
Direction From Dallas North Tollway exit Main Street and go west to Majestic Gardens Parkway, turn south into the community
Rooms
Dining Room 1
Interior
Interior Features Built-in Features, Cable TV Available, Decorative Lighting, Double Vanity, High Speed Internet Available, Kitchen Island, Open Floorplan, Smart Home System, Walk-In Closet(s)
Heating Central, Electric
Cooling Central Air, Electric
Flooring Carpet, Ceramic Tile, Wood
Fireplaces Number 1
Fireplaces Type Electric
Appliance Dishwasher, Disposal, Gas Cooktop, Microwave, Convection Oven, Plumbed For Gas in Kitchen
Heat Source Central, Electric
Laundry Full Size W/D Area
Exterior
Garage Spaces 2.0
Fence Fenced
Utilities Available Cable Available, City Sewer, City Water
Roof Type Composition
Total Parking Spaces 2
Garage Yes
Building
Lot Description Interior Lot, Landscaped
Story One
Foundation Slab
Level or Stories One
Structure Type Brick,Rock/Stone,Siding
Schools
Elementary Schools Vaughn
Middle Schools Pioneer
High Schools Wakeland
School District Frisco Isd
Others
Restrictions No Pets,No Smoking
Ownership See Tax
Acceptable Financing Cash, Conventional
Listing Terms Cash, Conventional
Financing Conventional
Read Less Info
Want to know what your home might be worth? Contact us for a FREE valuation!

Our team is ready to help you sell your home for the highest possible price ASAP

©2024 North Texas Real Estate Information Systems.
Bought with Caroline Rubalcava • Great Western Realty
GET MORE INFORMATION





