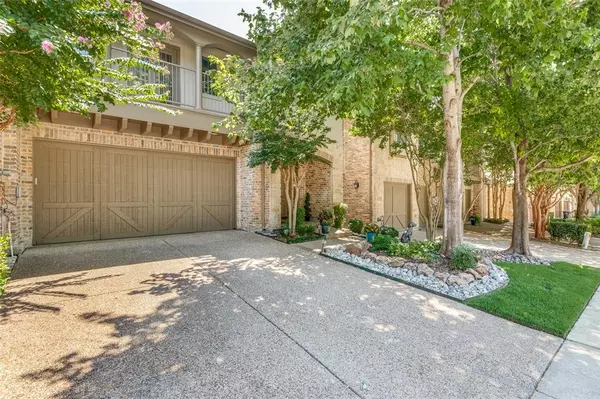For more information regarding the value of a property, please contact us for a free consultation.
Key Details
Property Type Townhouse
Sub Type Townhouse
Listing Status Sold
Purchase Type For Sale
Square Footage 2,407 sqft
Price per Sqft $253
Subdivision Chase At Stonebriar The
MLS Listing ID 20662984
Sold Date 09/20/24
Style Traditional
Bedrooms 3
Full Baths 2
Half Baths 1
HOA Fees $156
HOA Y/N Mandatory
Year Built 2006
Annual Tax Amount $8,357
Lot Size 3,049 Sqft
Acres 0.07
Property Description
Quality at every turn can be found in this beautiful lock n leave townhm located in private gated community close to DNT, Legacy West, The Star where fine dining and retail shopping abounds. A sweeping staircase welcomes you into this open floor plan filled w east facing natural light. Formal dining and two story living enjoy a see-thru fireplace. Rich wood cabinetry, granite, designer lighting, scraped hardwoods and ceramic stone flooring complement the 1st level. 2021 trackless carpet added to stairs and entire 2nd floor where the spacious loft with work station awaits. Primary Bedrm w private balcony features ENSUITE UPDATED w ceramic marble accented w rich granite. Stunning. Secondary Bath UPDATED w the same quality and design. All Bedrms have walk in closets. Outdoor living can be enjoyed on the extended stone patio with pergola. A pet friendly grass yard and beds of perennials affords easy maintenance. Garage w epoxy floor, storage cab and slat wall complete this luxury property.
Location
State TX
County Collin
Community Gated, Park, Perimeter Fencing
Direction North of 121 SRT on Legacy, turn rt Wendover, left on Greymoore. Property on the right.
Rooms
Dining Room 2
Interior
Interior Features Built-in Features, Cable TV Available, Cathedral Ceiling(s), Chandelier, Decorative Lighting, Eat-in Kitchen, Flat Screen Wiring, Granite Counters, High Speed Internet Available, Loft, Open Floorplan, Pantry, Walk-In Closet(s), Wired for Data
Heating Central, Natural Gas, Zoned
Cooling Central Air, Electric, Zoned
Flooring Carpet, Ceramic Tile, Wood
Fireplaces Number 1
Fireplaces Type Double Sided, Gas Logs, Living Room, See Through Fireplace
Appliance Dishwasher, Disposal, Electric Cooktop, Electric Oven, Ice Maker, Microwave, Refrigerator, Vented Exhaust Fan
Heat Source Central, Natural Gas, Zoned
Laundry Electric Dryer Hookup, Utility Room, Full Size W/D Area, Washer Hookup
Exterior
Exterior Feature Covered Patio/Porch, Rain Gutters, Lighting, Private Entrance, Private Yard
Garage Spaces 2.0
Carport Spaces 2
Community Features Gated, Park, Perimeter Fencing
Utilities Available Cable Available, City Sewer, City Water, Community Mailbox, Concrete, Curbs, Electricity Connected, Individual Gas Meter, Individual Water Meter, Sidewalk, Underground Utilities
Roof Type Composition
Total Parking Spaces 2
Garage Yes
Building
Story Two
Foundation Slab
Level or Stories Two
Structure Type Brick
Schools
Elementary Schools Spears
Middle Schools Hunt
High Schools Frisco
School District Frisco Isd
Others
Restrictions Architectural,Building,Deed
Ownership Of Record
Acceptable Financing Cash, Conventional
Listing Terms Cash, Conventional
Financing Conventional
Special Listing Condition Deed Restrictions, Survey Available, Verify Tax Exemptions
Read Less Info
Want to know what your home might be worth? Contact us for a FREE valuation!

Our team is ready to help you sell your home for the highest possible price ASAP

©2024 North Texas Real Estate Information Systems.
Bought with Pegah Ganji • Grand Estates Internationale
GET MORE INFORMATION





