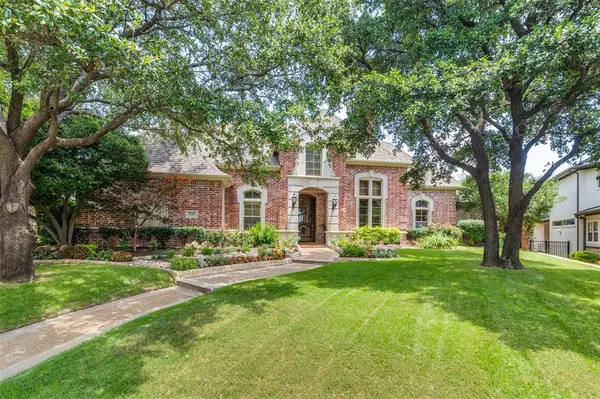For more information regarding the value of a property, please contact us for a free consultation.
Key Details
Property Type Single Family Home
Sub Type Single Family Residence
Listing Status Sold
Purchase Type For Sale
Square Footage 5,582 sqft
Price per Sqft $406
Subdivision Starwood Ph Two Chamberlyne Place - Village 7
MLS Listing ID 20689102
Sold Date 09/06/24
Style French,Traditional
Bedrooms 5
Full Baths 4
Half Baths 1
HOA Fees $283/qua
HOA Y/N Mandatory
Year Built 2000
Annual Tax Amount $23,038
Lot Size 0.470 Acres
Acres 0.47
Property Description
THIS IS THE HOME YOU HAVE BEEN WAITING FOR IN STARWOOD! SINGLE STORY sitting on almost a HALF ACRE, heavily landscaped, private lot w_pool, built in grill, covered patio and fire pit! This is the BEST floorplan I have ever sold in my 40 yr career! The home is just under 5600 sq ft and has roughly 5300 sq ft on the first flr. Media up! 9 ft front dr welcomes you to the formals and study. 5 inch, solid oak HDWDs. 3 FIREPLACES, one shares Primary BDRM w_bath! Three split BDRMs, each w_connecting or ensuite bath. Private guest BDRM. KITCHEN is a DREAM, recently gutted to the studs, redone to PERFECTION in 2021! DESIGNER colors and materials, light and bright! DOUBLE DISHWAHERS and DOUBLE FAUCETS for large entertaining. WOLF stainless appliances. Stunning, updated FAMILY RM w_ sweeping views of huge yard and pool. 3rd living wing is incredible, CHEERS type bar w_game table area, half bath and DEN w DBLE FRENCH DRs leading outdoors. 3 car garage. Recent Pebble Tech pool resurface. MUST SEE
Location
State TX
County Collin
Direction Follow GPS, go to gate off Lebanon RD
Rooms
Dining Room 3
Interior
Interior Features Built-in Features, Built-in Wine Cooler, Cable TV Available, Decorative Lighting, Flat Screen Wiring, High Speed Internet Available, Kitchen Island, Natural Woodwork, Open Floorplan, Pantry, Sound System Wiring, Walk-In Closet(s), Wet Bar
Heating Central, ENERGY STAR Qualified Equipment, Fireplace Insert, Fireplace(s), Natural Gas, Zoned
Cooling Ceiling Fan(s), Central Air, Electric, Zoned
Flooring Carpet, Ceramic Tile, Wood
Fireplaces Number 3
Fireplaces Type Bath, Bedroom, Brick, Double Sided, Family Room, Gas, Gas Logs, Gas Starter, Living Room, Masonry, Master Bedroom, Metal, See Through Fireplace, Wood Burning
Appliance Built-in Refrigerator, Commercial Grade Vent, Dishwasher, Disposal, Electric Oven, Gas Cooktop, Gas Water Heater, Ice Maker, Microwave, Double Oven, Plumbed For Gas in Kitchen, Refrigerator, Vented Exhaust Fan
Heat Source Central, ENERGY STAR Qualified Equipment, Fireplace Insert, Fireplace(s), Natural Gas, Zoned
Laundry Electric Dryer Hookup, Utility Room, Full Size W/D Area, Washer Hookup
Exterior
Exterior Feature Built-in Barbecue, Covered Patio/Porch, Fire Pit, Gas Grill, Rain Gutters, Lighting, Private Yard
Garage Spaces 3.0
Fence Wood
Pool Gunite, Heated, In Ground, Outdoor Pool, Water Feature, Waterfall
Utilities Available All Weather Road, Alley, Cable Available, City Sewer, City Water, Concrete, Curbs, Individual Gas Meter, Natural Gas Available, Sidewalk, Underground Utilities
Roof Type Composition
Total Parking Spaces 3
Garage Yes
Private Pool 1
Building
Lot Description Few Trees, Interior Lot, Irregular Lot, Landscaped, Level, Lrg. Backyard Grass, Sprinkler System
Story One
Foundation Slab
Level or Stories One
Structure Type Brick,Rock/Stone
Schools
Elementary Schools Spears
Middle Schools Hunt
High Schools Frisco
School District Frisco Isd
Others
Ownership Of record
Acceptable Financing Cash, Conventional
Listing Terms Cash, Conventional
Financing Cash
Read Less Info
Want to know what your home might be worth? Contact us for a FREE valuation!

Our team is ready to help you sell your home for the highest possible price ASAP

©2024 North Texas Real Estate Information Systems.
Bought with Kimberly Karanouh • Star Premier Real Estate
GET MORE INFORMATION





