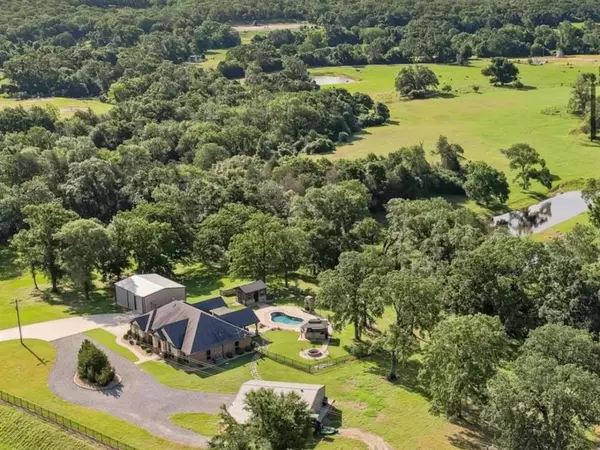For more information regarding the value of a property, please contact us for a free consultation.
Key Details
Property Type Single Family Home
Sub Type Farm/Ranch
Listing Status Sold
Purchase Type For Sale
Square Footage 2,920 sqft
Price per Sqft $409
Subdivision J N Acosta
MLS Listing ID 20547635
Sold Date 08/23/24
Bedrooms 4
Full Baths 3
HOA Y/N None
Year Built 2015
Annual Tax Amount $8,512
Lot Size 53.440 Acres
Acres 53.44
Property Description
Welcome to Pecan Creek! This Gated 53 Acre Gentleman's Ranch is located just 90 mi from dwntwn Dallas. The property consists of a 2920 sqft main house, 1200 sqft garage, 960 sqft workshop with add'l huge covered lean-to, pool, pool house, outdoor kitchen with FP & firepit. Acreage is fully fenced & divided into 3 pastures with food plot. Main house is 4 Bedrooms & 3 Full Baths. Kitchen has quartz countertops with island, Wolf gas range top & pot-filler leading into a generously sized Butler's Pantry making this house perfect for entertaining! Primary Bedroom has patio doors that open to the patio, pool, & THAT VIEW, ensuite bath & dbl vanity, garden tub, & sep shwr! Spectacular views of your 53 Acre Playground from lvg rm & kitchen! Entertain on your HUGE covered patio & outdoor kitchen, splash in the pool, & cozy up by your outdoor FP! Explore the property with 4 TANKS, cattle pens, pecan orchard, feeders, & blinds all to attract diversified wildlife.
Location
State TX
County Freestone
Direction From I 45, exit the exit for Wortham FM 27 Fairfield, L on Fwy Service Rd, L on FM 27 E, W Commerce St, slight L on Hwy 84 W, L on Ranch Rd 488, continue on FM 2570N Ranch 1124, R onto FM 3285, 230 FM 3285
Rooms
Dining Room 1
Interior
Interior Features Built-in Features, Cathedral Ceiling(s), Chandelier, Decorative Lighting, Double Vanity, Flat Screen Wiring, Kitchen Island, Pantry, Sound System Wiring, Walk-In Closet(s), In-Law Suite Floorplan
Heating Central, Electric
Cooling Ceiling Fan(s), Central Air, Electric
Flooring Ceramic Tile
Fireplaces Number 2
Fireplaces Type Brick, Decorative, Electric, Family Room, Fire Pit, Freestanding, Insert, Outside, Wood Burning
Equipment Generator, Satellite Dish
Appliance Dishwasher, Dryer, Electric Oven, Gas Range, Microwave, Tankless Water Heater, Vented Exhaust Fan, Washer
Heat Source Central, Electric
Laundry Electric Dryer Hookup, Utility Room, Full Size W/D Area, Washer Hookup
Exterior
Exterior Feature Covered Patio/Porch, Fire Pit, Gas Grill, Rain Gutters, Lighting, Outdoor Grill, Outdoor Kitchen, Storage
Garage Spaces 4.0
Fence Back Yard, Cross Fenced, Fenced, Gate, Perimeter, Wire
Pool Fenced, In Ground, Pool Cover, Water Feature
Utilities Available Co-op Electric, Co-op Water, Outside City Limits, Propane, Septic, Unincorporated
Roof Type Composition
Street Surface Asphalt
Total Parking Spaces 4
Garage Yes
Private Pool 1
Building
Lot Description Acreage, Agricultural, Pasture, Rolling Slope, Sprinkler System, Tank/ Pond, Water/Lake View
Story One
Foundation Slab
Level or Stories One
Structure Type Brick,Stone Veneer
Schools
Elementary Schools Fairfield
High Schools Fairfield
School District Fairfield Isd
Others
Ownership Frederick C Beagles, Jr & Amanda J Beagles
Acceptable Financing Cash, Conventional
Listing Terms Cash, Conventional
Financing Cash
Read Less Info
Want to know what your home might be worth? Contact us for a FREE valuation!

Our team is ready to help you sell your home for the highest possible price ASAP

©2024 North Texas Real Estate Information Systems.
Bought with Stephanie Kahan • Compass RE Texas, LLC
GET MORE INFORMATION





