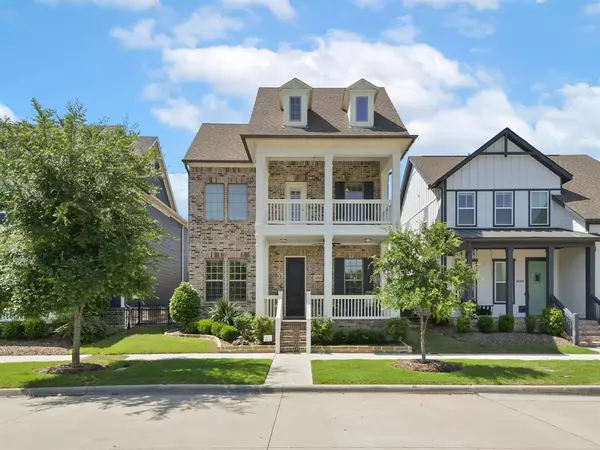For more information regarding the value of a property, please contact us for a free consultation.
Key Details
Property Type Single Family Home
Sub Type Single Family Residence
Listing Status Sold
Purchase Type For Sale
Square Footage 3,196 sqft
Price per Sqft $244
Subdivision The Canals At Grand
MLS Listing ID 20621010
Sold Date 08/02/24
Bedrooms 4
Full Baths 3
Half Baths 1
HOA Fees $146/qua
HOA Y/N Mandatory
Year Built 2017
Annual Tax Amount $9,864
Lot Size 4,399 Sqft
Acres 0.101
Lot Dimensions 41x110
Property Description
Incredible PRIME LOCATION& Neighborhood **3 CAR GARAGE **Over $100k in Darling Home upgrades and structural Add ons **4 BIG bedrm **3.5 Baths (2 En-Suite), 2 Private Office rooms (1 up & 1 down),MEDIA ROOM**Designer Kitchen With TONS of EXTRA cabinets and Countertops, Double Ovens& 6 burner HIGH-END gas stove *Two Butlers Pantry's *Mud Room with Builtins in Separate Laundry room *HIDDEN Private Master Bedroom Downstairs with SPA like Bath...Oversized Shower & Separate TUB, 2 sinks & huge amount of cabinets PLUS an extra BUILT-IN Cabinet-Hutch**Master CLOSET is a Large Extra Bedroom *Big Front Porch and HUGE Balcony overlooking a Greenbelt Park which is directly in Front of this home ** 17x14 Covered Patio overlooking Low Maintenance Yard**Never Loss Power with a Natural Gas GENERATOR *Plantation Shutters& Roller Shades *HOA includes yard maintenance & landscaping PLUS 2 resort style pools w-cabanas, playground, fitness center, sports courts, beer garden,theater,children’s garden
Location
State TX
County Denton
Direction FROM Dallas North Tollway take Cotton Gin west to Majestic Gardens, turn right then right on Killian Court, home faces the greenbelt park and is on the RIGHT
Rooms
Dining Room 1
Interior
Interior Features Built-in Features, Chandelier, Decorative Lighting, Eat-in Kitchen, Flat Screen Wiring, High Speed Internet Available, Kitchen Island, Open Floorplan, Pantry, Sound System Wiring, Vaulted Ceiling(s), Walk-In Closet(s)
Heating Natural Gas, Solar
Cooling Ceiling Fan(s), Central Air, Electric, Zoned
Flooring Carpet, Ceramic Tile
Equipment Generator
Appliance Dishwasher, Disposal, Electric Oven, Gas Cooktop, Microwave, Plumbed For Gas in Kitchen, Tankless Water Heater
Heat Source Natural Gas, Solar
Laundry Electric Dryer Hookup, Utility Room, Full Size W/D Area
Exterior
Exterior Feature Balcony, Covered Patio/Porch, Rain Gutters
Garage Spaces 3.0
Utilities Available City Sewer, City Water
Roof Type Composition
Total Parking Spaces 3
Garage Yes
Building
Lot Description Adjacent to Greenbelt, Greenbelt, Interior Lot
Story Two
Foundation Slab
Level or Stories Two
Schools
Elementary Schools Vaughn
Middle Schools Pioneer
High Schools Wakeland
School District Frisco Isd
Others
Ownership Greenleaf
Acceptable Financing Cash, Conventional, FHA, VA Loan
Listing Terms Cash, Conventional, FHA, VA Loan
Financing Conventional
Read Less Info
Want to know what your home might be worth? Contact us for a FREE valuation!

Our team is ready to help you sell your home for the highest possible price ASAP

©2024 North Texas Real Estate Information Systems.
Bought with Ingo Hagemann • Texas Ally Real Estate Group
GET MORE INFORMATION





