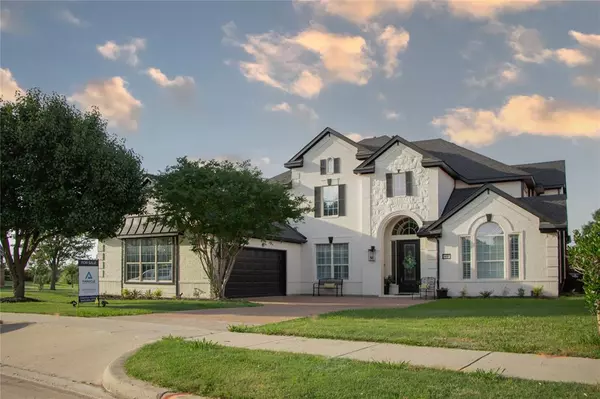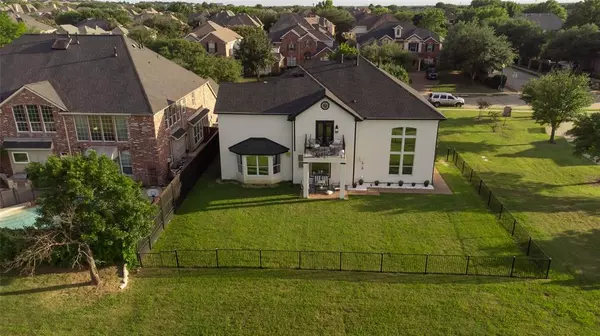For more information regarding the value of a property, please contact us for a free consultation.
Key Details
Property Type Single Family Home
Sub Type Single Family Residence
Listing Status Sold
Purchase Type For Sale
Square Footage 4,121 sqft
Price per Sqft $241
Subdivision Heritage Green Ph 1
MLS Listing ID 20503087
Sold Date 07/19/24
Bedrooms 5
Full Baths 4
HOA Fees $77/ann
HOA Y/N Mandatory
Year Built 2001
Annual Tax Amount $15,124
Lot Size 10,062 Sqft
Acres 0.231
Property Description
Don't miss this show stopper, with updates in nearly every room in this house with on trend and top of the line finishes. This home sits on a premium lot offering picturesque views from the large windows bringing in beautiful natural lighting and overlooking Bever Bend Park. Open and airy with tall ceiling is ready for you to move in quickly. This stunning home has 5 bedrooms, 4 full baths, and a spacious floorplan providing ample room for your family to thrive. The kitchen is a designer's dream, with white cabinets, black island, white marbled quartz countertops, and luxurious, glass-tiled backsplash. All home updates were completed in 2023. Relax with a book on the upstairs balcony with breathtaking skyline views at night and nature park views with your morning brew. Offering top rated schools, low HOA fees and a family membership to Lakes Tennis Academy-Pickleball too!. Close to Sam Rayburn Tollway, Hwy 121, shopping, and The Star complex and within 30 minutes of both airports.
Location
State TX
County Denton
Direction Exit Lebanon and North Dallas Tollway, drive east on Lebanon crossing Legacy and continuing to Rushmore. Turn right on Rushmore and proceed to the end of Rushmore to Druid Hills Dr. Turn right o Druid Hills. Home is the first house on your left.
Rooms
Dining Room 2
Interior
Interior Features Decorative Lighting, Open Floorplan, Pantry, Walk-In Closet(s)
Fireplaces Number 1
Fireplaces Type Family Room, Gas Logs, Glass Doors, Stone
Appliance Built-in Gas Range, Dishwasher, Disposal, Electric Oven, Gas Cooktop, Vented Exhaust Fan
Exterior
Exterior Feature Balcony, Covered Patio/Porch
Garage Spaces 2.0
Fence Wood, Wrought Iron
Utilities Available Cable Available, City Sewer, City Water, Curbs, Electricity Available, Electricity Connected, Individual Gas Meter, Individual Water Meter, Natural Gas Available, Sidewalk, Underground Utilities
Total Parking Spaces 2
Garage Yes
Building
Lot Description Adjacent to Greenbelt
Story Two
Level or Stories Two
Schools
Elementary Schools Allen
Middle Schools Hunt
High Schools Frisco
School District Frisco Isd
Others
Ownership Jill Davis
Acceptable Financing Cash, Conventional, FHA, VA Loan
Listing Terms Cash, Conventional, FHA, VA Loan
Financing Other
Special Listing Condition Agent Related to Owner
Read Less Info
Want to know what your home might be worth? Contact us for a FREE valuation!

Our team is ready to help you sell your home for the highest possible price ASAP

©2024 North Texas Real Estate Information Systems.
Bought with Dinesh Siwakoti • Vastu Realty Inc.
GET MORE INFORMATION





