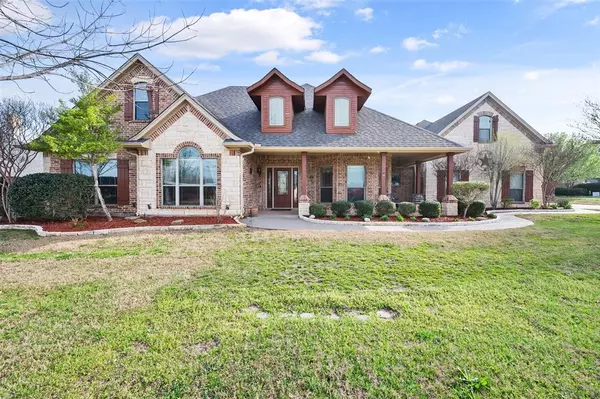For more information regarding the value of a property, please contact us for a free consultation.
Key Details
Property Type Single Family Home
Sub Type Single Family Residence
Listing Status Sold
Purchase Type For Sale
Square Footage 2,728 sqft
Price per Sqft $238
Subdivision Crystal Forest Estates Ph V
MLS Listing ID 20545852
Sold Date 07/10/24
Style Traditional
Bedrooms 5
Full Baths 2
Half Baths 2
HOA Fees $25/ann
HOA Y/N Mandatory
Year Built 2005
Annual Tax Amount $10,281
Lot Size 1.124 Acres
Acres 1.124
Property Description
BACK ON MARKET! BEAUTIFUL HOME ON ACREAGE W POOL, SHOP & GENERAC WHOLE HOME GENERATOR!Starting w pretty curb appeal this home has so much to offer!Step inside to an open floorplan w 4th bdrm or study at the front.Sep dining plus HUGE living rm opens to kitchen w separate bkfast area,tons of cabinets,stainless appliances & walk in pantry!Fabulous sized bdrms all w great closet space & ensuite baths.A bonus rm upstairs could be a 5th bdrm guest suite,game or media rm & offers more storage!Step outside to enjoy a breathtaking view of the most AMAZING backyard in the neighborhood!Massive covered patio will be the setting for summer backyard BBQs & cool off in the pool w even more covered entertaining space next to it!In addition to the shed is a 768 sq. ft sep shop boasting 4 more parking spaces, electric,half bath,sep entrance,garage door entry,epoxy floors & more!$25K generac generator powers the whole house in a power outage!Community has fun gatherings & community pavilion to use!
Location
State TX
County Ellis
Community Greenbelt, Jogging Path/Bike Path, Other
Direction From 287, take FM 663 exit and go south on FM 663. Turn left on McAlpin Road, left on Plainview Road, right on Skinner Road, left on Parker Lane, left on McCarver Drive. Home is on the left. Sign on property.
Rooms
Dining Room 2
Interior
Interior Features Built-in Features, Cable TV Available, Decorative Lighting, Eat-in Kitchen, Granite Counters, High Speed Internet Available, Kitchen Island, Open Floorplan, Pantry, Smart Home System, Walk-In Closet(s)
Heating Central, Electric, Fireplace(s)
Cooling Ceiling Fan(s), Central Air, Electric
Flooring Carpet, Ceramic Tile, Hardwood, Wood
Fireplaces Number 1
Fireplaces Type Brick, Living Room, Wood Burning
Equipment Generator, Negotiable
Appliance Dishwasher, Disposal, Electric Cooktop, Electric Oven, Microwave, Vented Exhaust Fan
Heat Source Central, Electric, Fireplace(s)
Laundry Electric Dryer Hookup, Utility Room, Full Size W/D Area, Washer Hookup
Exterior
Exterior Feature Covered Patio/Porch, Rain Gutters, Lighting, Mosquito Mist System, Outdoor Living Center, Private Entrance, Private Yard, Storage, Other
Garage Spaces 6.0
Fence Back Yard, Fenced, Privacy, Wood
Pool Cabana, Gunite, In Ground, Outdoor Pool, Pool Sweep, Private, Water Feature
Community Features Greenbelt, Jogging Path/Bike Path, Other
Utilities Available Aerobic Septic, Cable Available, Co-op Water, Concrete, Electricity Connected, Individual Water Meter, Phone Available, Septic, Underground Utilities
Roof Type Composition
Total Parking Spaces 6
Garage Yes
Private Pool 1
Building
Lot Description Acreage, Interior Lot, Landscaped, Level, Lrg. Backyard Grass, Many Trees, Cedar, Sprinkler System, Subdivision
Story One and One Half
Foundation Slab
Level or Stories One and One Half
Structure Type Brick
Schools
Elementary Schools Larue Miller
Middle Schools Dieterich
High Schools Midlothian
School District Midlothian Isd
Others
Restrictions Building
Ownership Robert Emerick
Acceptable Financing Cash, Conventional, FHA, VA Loan
Listing Terms Cash, Conventional, FHA, VA Loan
Financing VA
Special Listing Condition Deed Restrictions, Verify Tax Exemptions
Read Less Info
Want to know what your home might be worth? Contact us for a FREE valuation!

Our team is ready to help you sell your home for the highest possible price ASAP

©2024 North Texas Real Estate Information Systems.
Bought with Alicia Toney • Ebby Halliday, REALTORS
GET MORE INFORMATION





