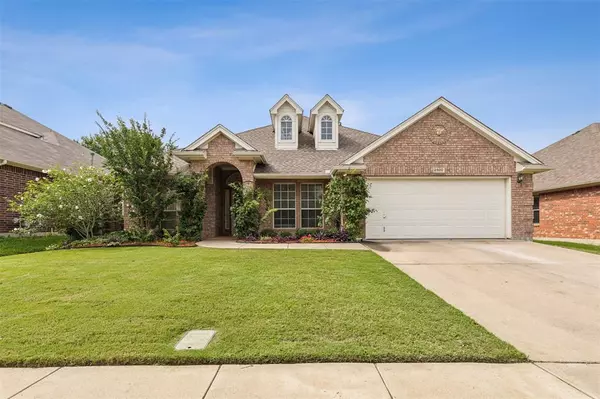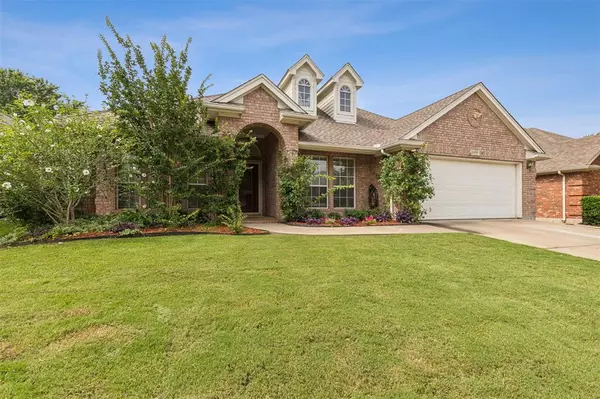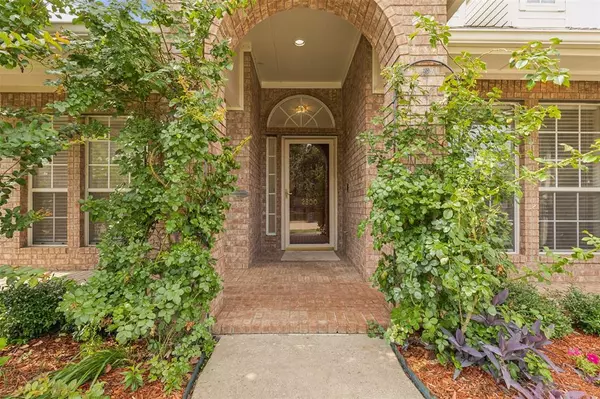For more information regarding the value of a property, please contact us for a free consultation.
Key Details
Property Type Single Family Home
Sub Type Single Family Residence
Listing Status Sold
Purchase Type For Sale
Square Footage 2,421 sqft
Price per Sqft $159
Subdivision Crossing At Fossil Creek The
MLS Listing ID 20615209
Sold Date 07/10/24
Bedrooms 4
Full Baths 2
HOA Fees $38/ann
HOA Y/N Mandatory
Year Built 2001
Annual Tax Amount $7,007
Lot Size 6,621 Sqft
Acres 0.152
Property Description
This Terrific, spacious, well maintained, home is looking for its new owners!! This home has plenty of curb appeal with Rose bushes that bloom twice per year and fresh sod in the back yard. The single story floorplan is extremely functional with split bedrooms, an open kitchen-living space with skylight, a separate living space toward the front of the home alongside an outstanding office with direct garage access. The spacious master bedroom features its own AC split, ensuite with fresh tile, and ample master closet with built in safe. There is fresh paint and flooring throughout along with an HVAC system that is just a few years old. If you need extra storage space, the attic has more than enough. This home has an awesome location close to shops, restaurants, freeways, and just a 10 minute drive from downtown. The neighborhood features 2 parks, a soccer field and a community pool. If you are looking in this area, dont miss this excellent opportunity!! **Open House Saturday 1-3**
Location
State TX
County Tarrant
Community Community Pool, Curbs, Park
Direction From 35W- Go West on Wester Center, South on Old Denton, right onto Fossil Run, quick left onto Table Rock, West on Flint rock. Home on left with SIY
Rooms
Dining Room 1
Interior
Interior Features Eat-in Kitchen, Flat Screen Wiring, Kitchen Island, Open Floorplan
Heating Electric
Cooling Electric
Flooring Carpet, Tile
Fireplaces Number 1
Fireplaces Type Gas
Appliance Dishwasher, Disposal, Electric Cooktop, Electric Oven, Refrigerator
Heat Source Electric
Laundry Electric Dryer Hookup, Full Size W/D Area, Washer Hookup
Exterior
Garage Spaces 2.0
Fence Back Yard, Wood
Community Features Community Pool, Curbs, Park
Utilities Available Cable Available, City Sewer, City Water, Curbs, Electricity Connected, Underground Utilities
Roof Type Composition
Total Parking Spaces 2
Garage Yes
Building
Story One
Foundation Slab
Level or Stories One
Structure Type Brick
Schools
Elementary Schools Northbrook
Middle Schools Highland
High Schools Saginaw
School District Eagle Mt-Saginaw Isd
Others
Ownership Of record
Acceptable Financing Cash, Conventional, FHA, VA Loan
Listing Terms Cash, Conventional, FHA, VA Loan
Financing FHA
Read Less Info
Want to know what your home might be worth? Contact us for a FREE valuation!

Our team is ready to help you sell your home for the highest possible price ASAP

©2024 North Texas Real Estate Information Systems.
Bought with David Brown • David Christopher & Associates
GET MORE INFORMATION





