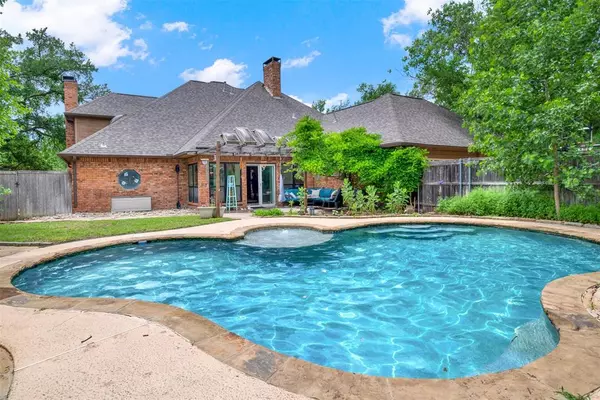For more information regarding the value of a property, please contact us for a free consultation.
Key Details
Property Type Single Family Home
Sub Type Single Family Residence
Listing Status Sold
Purchase Type For Sale
Square Footage 2,795 sqft
Price per Sqft $214
Subdivision Highland Shores Ph 1
MLS Listing ID 20594751
Sold Date 06/21/24
Style Traditional
Bedrooms 4
Full Baths 3
HOA Fees $73/ann
HOA Y/N Mandatory
Year Built 1986
Annual Tax Amount $10,753
Lot Size 0.329 Acres
Acres 0.329
Property Description
***MULTIPLE OFFERS RECEIVED! Pease submit HIGHEST & BEST by THURS, MAY 16 at 5PM. Stunning curb appeal. UPGRADED 4 bedroom, 3 bathroom POOL home nestled under majestic shade trees on a premium, corner lot in Highland Village's award winning LISD. Circular driveway & landscaping for all seasons. Backyard oasis begins with a sparkling pool with tanning ledge, fountain & extended patio with plenty of greenspace for pets+play. Inside is meticulously maintained, updated two-story home with captivating living areas, sunroom, well-appointed kitchen, formal dining, breakfast nook, 4 spacious bedrooms with plenty of closet space & storage, plus a laundry room with custom cabinetry & sink. Enjoy vaulted ceilings & walls of windows for tons of natural light, 2 wood-burning fireplaces with whitewashed brick hearths, builtins, designer lighting, shiplack, with moldings & millwork throughout. Established neighborhood, mature trees & outstanding location - minutes to the lake, shops & dining.
Location
State TX
County Denton
Direction Head north on I-35E N Take exit 454B toward Garden Ridge Blvd Merge onto N Stemmons Fwy Turn left onto N Garden Ridge Blvd Turn right onto Brazos Blvd Continue onto Highland Shores Blvd Drive to Catlin Circle. Welcome!
Rooms
Dining Room 2
Interior
Interior Features Built-in Features, Cable TV Available, Chandelier, Decorative Lighting, Double Vanity, Eat-in Kitchen, Granite Counters, High Speed Internet Available, Pantry, Vaulted Ceiling(s), Walk-In Closet(s)
Heating Central, Natural Gas, Zoned
Cooling Ceiling Fan(s), Central Air, Electric, Zoned
Flooring Carpet, Ceramic Tile, Luxury Vinyl Plank
Fireplaces Number 2
Fireplaces Type Double Sided, Family Room, Gas Logs, Gas Starter, Living Room, Master Bedroom, Wood Burning
Appliance Dishwasher, Disposal, Electric Cooktop, Electric Oven, Microwave
Heat Source Central, Natural Gas, Zoned
Laundry Electric Dryer Hookup, Utility Room, Full Size W/D Area, Washer Hookup
Exterior
Exterior Feature Garden(s), Rain Gutters
Garage Spaces 3.0
Fence Back Yard, Fenced, Gate, Wood
Pool Gunite, In Ground, Outdoor Pool, Pool Sweep
Utilities Available Cable Available, City Sewer, City Water, Concrete, Curbs, Individual Gas Meter, Individual Water Meter, Sidewalk
Roof Type Composition
Total Parking Spaces 3
Garage Yes
Private Pool 1
Building
Lot Description Corner Lot, Few Trees, Irregular Lot, Landscaped, Sprinkler System, Subdivision
Story Two
Foundation Slab
Level or Stories Two
Structure Type Brick
Schools
Elementary Schools Mcauliffe
Middle Schools Briarhill
High Schools Marcus
School District Lewisville Isd
Others
Ownership ON FILE
Acceptable Financing Cash, Conventional, FHA, VA Loan
Listing Terms Cash, Conventional, FHA, VA Loan
Financing Cash
Read Less Info
Want to know what your home might be worth? Contact us for a FREE valuation!

Our team is ready to help you sell your home for the highest possible price ASAP

©2024 North Texas Real Estate Information Systems.
Bought with Timi Grogan • Repeat Realty, LLC
GET MORE INFORMATION





