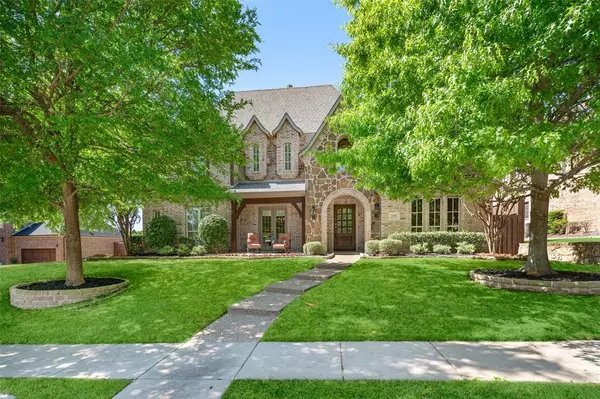For more information regarding the value of a property, please contact us for a free consultation.
Key Details
Property Type Single Family Home
Sub Type Single Family Residence
Listing Status Sold
Purchase Type For Sale
Square Footage 4,395 sqft
Price per Sqft $249
Subdivision Twin Creeks Ph 7A-2
MLS Listing ID 20558293
Sold Date 06/20/24
Style Traditional
Bedrooms 4
Full Baths 3
Half Baths 2
HOA Fees $39
HOA Y/N Mandatory
Year Built 2006
Annual Tax Amount $15,201
Lot Size 0.270 Acres
Acres 0.27
Property Description
Fabulous home and opportunity to live in the coveted Lexington phase of Twin Creeks. Custom one owner home has been beautifully updated and nestled in an active neighborhood walking distance to the Elementary, miles of walk-bike trails circling the golf course and new Terrell Rec Center. Fresh paint+carpet, new roof & garage doors. Features:extensive hardwood flooring, french doors opening from Dining Rm to front porch, fireplace in Dining Rm, updated Chef's Kitchen w-induction cooktop, lg pantry, quartz c-tops, open to breakfast and Living Rm, large Living Rm & Primary Suite, updated primary spa like bath with huge closet, upstairs large Gameroom + additional loft space perfect for homework area, extra playroom, exercise area, Media Room has beverage fridge, lots of counter space + new carpet , Jack & Jill bedrooms + 4th seperate bedroom w-private updated ensuite w-walk in shower. Outdoor oasis features pool+spa+diving board for lots of summer fun! Roof 3-2024,Plumbed Gas in kitchen
Location
State TX
County Collin
Community Community Pool, Golf, Greenbelt, Jogging Path/Bike Path, Park, Playground, Sidewalks, Tennis Court(S)
Direction i-75 TO EXCHANGE PKWY. CROSS OVER AND GO WEST - LEFT ON LEXTINGTON INTO LEXINGTON VILLAGE - RIGHT ON EDINBURG. From 121 - east on Exchange and right on Lexington into Lexington Village 2nd right on Edinburg - house is on the left
Rooms
Dining Room 2
Interior
Interior Features Cable TV Available, Chandelier, Decorative Lighting, Double Vanity, Dry Bar, Eat-in Kitchen, High Speed Internet Available, Kitchen Island, Open Floorplan, Pantry, Vaulted Ceiling(s), Walk-In Closet(s)
Heating Central, Natural Gas, Zoned
Cooling Ceiling Fan(s), Central Air, Electric, Zoned
Flooring Carpet, Ceramic Tile, Wood
Fireplaces Number 1
Fireplaces Type Gas Logs, Gas Starter
Appliance Built-in Refrigerator, Dishwasher, Disposal, Electric Cooktop, Gas Water Heater, Microwave, Double Oven
Heat Source Central, Natural Gas, Zoned
Laundry Utility Room, Full Size W/D Area
Exterior
Exterior Feature Covered Patio/Porch, Lighting, Mosquito Mist System
Garage Spaces 3.0
Fence Wood
Pool Diving Board, Fenced, Gunite, Heated, In Ground, Pool/Spa Combo
Community Features Community Pool, Golf, Greenbelt, Jogging Path/Bike Path, Park, Playground, Sidewalks, Tennis Court(s)
Utilities Available City Sewer, City Water, Sidewalk
Roof Type Composition
Total Parking Spaces 3
Garage Yes
Private Pool 1
Building
Lot Description Landscaped, Sprinkler System, Subdivision
Story Two
Foundation Slab
Level or Stories Two
Structure Type Brick,Rock/Stone
Schools
Elementary Schools Evans
Middle Schools Ereckson
High Schools Allen
School District Allen Isd
Others
Ownership see offer instructions
Acceptable Financing Cash, Conventional, VA Loan
Listing Terms Cash, Conventional, VA Loan
Financing Conventional
Read Less Info
Want to know what your home might be worth? Contact us for a FREE valuation!

Our team is ready to help you sell your home for the highest possible price ASAP

©2024 North Texas Real Estate Information Systems.
Bought with Kacy Rodgers • Compass RE Texas, LLC.
GET MORE INFORMATION



