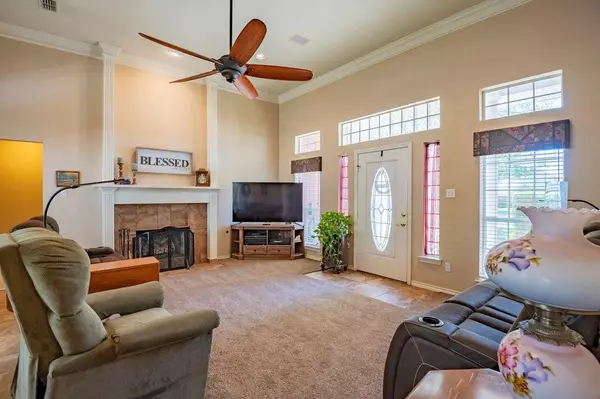For more information regarding the value of a property, please contact us for a free consultation.
Key Details
Property Type Single Family Home
Sub Type Single Family Residence
Listing Status Sold
Purchase Type For Sale
Square Footage 1,838 sqft
Price per Sqft $198
Subdivision Midlothian Meadows
MLS Listing ID 20576555
Sold Date 06/05/24
Style Traditional
Bedrooms 3
Full Baths 2
Half Baths 1
HOA Y/N None
Year Built 1995
Annual Tax Amount $5,630
Lot Size 0.303 Acres
Acres 0.303
Property Description
Tucked away at the end of a peaceful cul-de-sac, this charming 3-bedroom, 2-bath home welcomes you. Upon entering, you're greeted by an inviting living space adorned with crown molding and natural light. The room's centerpiece is a cozy fireplace, perfect for curling up with a good book on chilly evenings. The neutral paint palette creates a serene atmosphere, with ceiling fans ensuring comfort year-round. The kitchen is a chef's delight, boasting double ovens, custom tile backsplash, granite countertops, and modern white appliances. Vaulted ceilings with recessed lighting add a touch of elegance. The primary bedroom features an en suite and has his and her closets.The dining room boasts a unique wood inset ceiling with decorative lighting. Outside, a large fenced-in lot awaits, offering privacy and plenty of space for outdoor recreation and entertaining. Whether hosting summer barbecues or simply enjoying a quiet afternoon in the sun, this backyard oasis has something for everyone.
Location
State TX
County Ellis
Direction 287 South to 14 St Exit. Left onto 663, left onto Lena Lane, left onto S. Fifth St.Left onto Meadows Crest Court. House will be on the left.
Rooms
Dining Room 1
Interior
Interior Features Cable TV Available, Decorative Lighting, Double Vanity, Eat-in Kitchen, Granite Counters, High Speed Internet Available, Kitchen Island, Open Floorplan, Pantry, Vaulted Ceiling(s), Wainscoting, Walk-In Closet(s)
Heating Central
Cooling Ceiling Fan(s), Central Air, Electric
Flooring Carpet, Ceramic Tile, Other
Fireplaces Number 1
Fireplaces Type Wood Burning
Appliance Dishwasher, Disposal, Electric Cooktop, Electric Oven, Double Oven
Heat Source Central
Laundry Utility Room, Full Size W/D Area, Washer Hookup
Exterior
Exterior Feature Covered Patio/Porch
Garage Spaces 2.0
Fence Wood
Utilities Available Cable Available, City Sewer, City Water, Concrete, Curbs, Electricity Available, Electricity Connected, Individual Gas Meter, Individual Water Meter, Natural Gas Available, Phone Available, Sewer Available
Roof Type Composition
Total Parking Spaces 2
Garage Yes
Building
Lot Description Cul-De-Sac, Few Trees, Interior Lot, Irregular Lot, Landscaped, Lrg. Backyard Grass, Sprinkler System
Story One
Foundation Slab
Level or Stories One
Structure Type Brick
Schools
Elementary Schools Irvin
Middle Schools Frank Seale
High Schools Midlothian
School District Midlothian Isd
Others
Ownership James and Sarah Tillery
Acceptable Financing Cash, Conventional, FHA, VA Loan
Listing Terms Cash, Conventional, FHA, VA Loan
Financing Conventional
Special Listing Condition Aerial Photo, Survey Available
Read Less Info
Want to know what your home might be worth? Contact us for a FREE valuation!

Our team is ready to help you sell your home for the highest possible price ASAP

©2024 North Texas Real Estate Information Systems.
Bought with Caroline Hansen • Tri County Corner Real Estate, LLC
GET MORE INFORMATION





