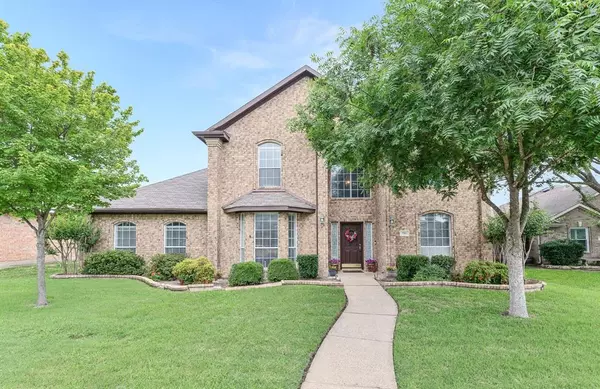For more information regarding the value of a property, please contact us for a free consultation.
Key Details
Property Type Single Family Home
Sub Type Single Family Residence
Listing Status Sold
Purchase Type For Sale
Square Footage 3,108 sqft
Price per Sqft $180
Subdivision Cottonwood Bend 4E
MLS Listing ID 20602326
Sold Date 06/11/24
Style Traditional
Bedrooms 4
Full Baths 4
Half Baths 1
HOA Y/N None
Year Built 1993
Annual Tax Amount $8,166
Lot Size 8,276 Sqft
Acres 0.19
Property Description
Welcome to your dream home in Cottonwood Bend neighborhood! Tucked away in a peaceful cul-de-sac, this lovingly landscaped property promises a warm & inviting atmosphere for everyone. Step inside to discover a thoughtfully designed layout boasting an inviting office space complete with built-in shelving. Gather for memorable meals in the cozy formal dining room. The heart of the home awaits in the expansive family room, offering ample space for relaxation with loved ones. Retreat to the primary bedroom located on the main level, providing a serene sanctuary for rest & rejuvenation. Upstairs, 3 generously sized bedrooms each feature connecting bathrooms, ensuring privacy & convenience. Outdoors is a resort-style oasis featuring a sparkling pool and spa, where endless hours of fun & relaxation await. Conveniently situated close to Cottonwood Park, residents can enjoy easy access to recreational amenities such as playgrounds and green spaces, perfect for enjoying the great outdoors.
Location
State TX
County Collin
Direction From Hwy 75 exit Spring Creek Pkwy, right on Spring Creek, left on Ave.K, right on Chaparral Road, Left on Cloverhaven, right on Rolling Hills
Rooms
Dining Room 2
Interior
Interior Features Cable TV Available, Eat-in Kitchen, Walk-In Closet(s)
Heating Central
Cooling Central Air
Flooring Carpet, Linoleum, Luxury Vinyl Plank
Fireplaces Number 1
Fireplaces Type Family Room, Gas Logs
Appliance Dishwasher, Disposal, Gas Cooktop, Microwave
Heat Source Central
Laundry Electric Dryer Hookup, Utility Room
Exterior
Garage Spaces 2.0
Fence Wood
Pool Diving Board, Gunite
Utilities Available Alley, City Sewer, City Water
Roof Type Composition
Total Parking Spaces 2
Garage Yes
Private Pool 1
Building
Lot Description Cul-De-Sac, Interior Lot, Sprinkler System
Story Two
Foundation Slab
Level or Stories Two
Structure Type Brick
Schools
Elementary Schools Vaughan
Middle Schools Ford
High Schools Allen
School District Allen Isd
Others
Ownership See CAD
Acceptable Financing Cash, Conventional, FHA, VA Loan
Listing Terms Cash, Conventional, FHA, VA Loan
Financing Conventional
Read Less Info
Want to know what your home might be worth? Contact us for a FREE valuation!

Our team is ready to help you sell your home for the highest possible price ASAP

©2024 North Texas Real Estate Information Systems.
Bought with Columbia Mitchell • Harold Carter, REALTORS Plano
GET MORE INFORMATION





