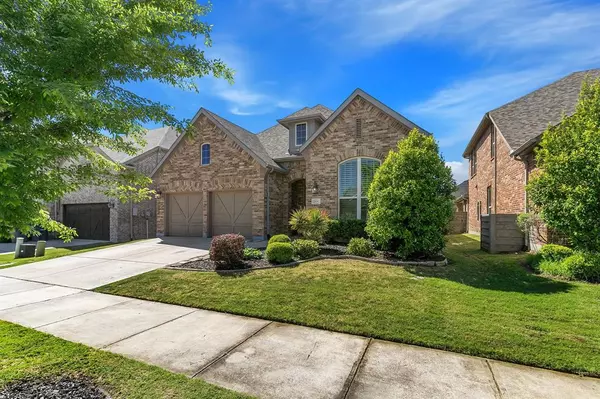For more information regarding the value of a property, please contact us for a free consultation.
Key Details
Property Type Single Family Home
Sub Type Single Family Residence
Listing Status Sold
Purchase Type For Sale
Square Footage 2,369 sqft
Price per Sqft $200
Subdivision Union Park Ph I-A
MLS Listing ID 20585051
Sold Date 06/13/24
Style Traditional
Bedrooms 4
Full Baths 2
Half Baths 1
HOA Fees $50
HOA Y/N Mandatory
Year Built 2016
Annual Tax Amount $11,644
Lot Size 5,880 Sqft
Acres 0.135
Property Description
Absolutely stunning Highland Home ready for move in! There are 3 bedrooms and 2 and a half baths in this beauty along with a home office, a formal dining, a bonus room which could be the 4th bedroom or an additional office or media. There is also a completely enclosed sunroom surrounded by windows for the natural light. The sunroom is great for entertaining or just relaxing with family. The kitchen is an absolute dream with gas appliances and a large than life island that could easily fit 8 barstools. Covered in granite, the countertop space throughout is more than generous including a coffee bar or buffet area. The cabinets span on all walls of the kitchen with built in pantry cabinets in addition to the walk in pantry. The master suite is tucked in the back corner of the home for privacy with high ceilings, a window bench and a spa like bathroom, equipped with a walk in custom closet. HOA maintains front yard all year! This Master Planned Community is a lifestyle, it's HOME.
Location
State TX
County Denton
Community Club House, Community Pool, Fitness Center, Greenbelt, Jogging Path/Bike Path, Park, Playground, Pool, Sidewalks, Tennis Court(S)
Direction GPS
Rooms
Dining Room 2
Interior
Interior Features Built-in Features, Cable TV Available, Central Vacuum, Chandelier, Decorative Lighting, Eat-in Kitchen, Flat Screen Wiring, Granite Counters, High Speed Internet Available, Kitchen Island, Open Floorplan, Pantry, Smart Home System, Walk-In Closet(s)
Heating Central, ENERGY STAR Qualified Equipment, ENERGY STAR/ACCA RSI Qualified Installation, Natural Gas
Cooling Ceiling Fan(s), Central Air, Electric, ENERGY STAR Qualified Equipment
Flooring Carpet, Ceramic Tile, Wood
Fireplaces Number 1
Fireplaces Type Gas, Gas Logs, Gas Starter
Appliance Dishwasher, Disposal, Electric Oven, Gas Cooktop, Gas Water Heater, Microwave, Plumbed For Gas in Kitchen, Tankless Water Heater
Heat Source Central, ENERGY STAR Qualified Equipment, ENERGY STAR/ACCA RSI Qualified Installation, Natural Gas
Laundry Electric Dryer Hookup, Utility Room, Full Size W/D Area, Washer Hookup
Exterior
Exterior Feature Covered Patio/Porch, Rain Gutters, Outdoor Living Center
Garage Spaces 2.0
Fence Wood
Community Features Club House, Community Pool, Fitness Center, Greenbelt, Jogging Path/Bike Path, Park, Playground, Pool, Sidewalks, Tennis Court(s)
Utilities Available Electricity Connected, Individual Gas Meter, Individual Water Meter, MUD Sewer, MUD Water, Natural Gas Available, Sidewalk
Roof Type Composition
Total Parking Spaces 2
Garage Yes
Building
Lot Description Interior Lot, Landscaped
Story One
Level or Stories One
Structure Type Brick,Siding
Schools
Elementary Schools Union Park
Middle Schools Navo
High Schools Ray Braswell
School District Denton Isd
Others
Ownership Donald and Rebecca Phipps
Acceptable Financing Assumable, Cash, Conventional, FHA, VA Assumable, VA Loan
Listing Terms Assumable, Cash, Conventional, FHA, VA Assumable, VA Loan
Financing Conventional
Read Less Info
Want to know what your home might be worth? Contact us for a FREE valuation!

Our team is ready to help you sell your home for the highest possible price ASAP

©2024 North Texas Real Estate Information Systems.
Bought with Brian White • eXp Realty LLC
GET MORE INFORMATION





