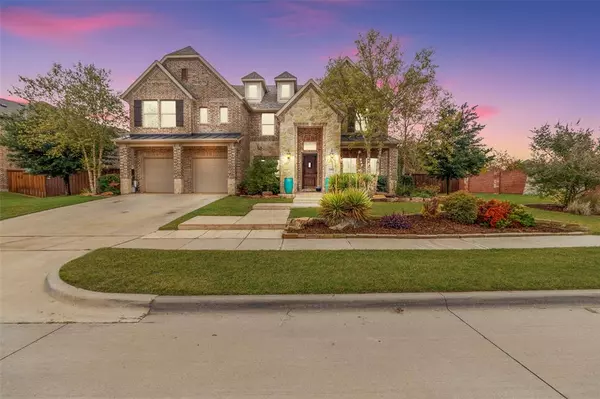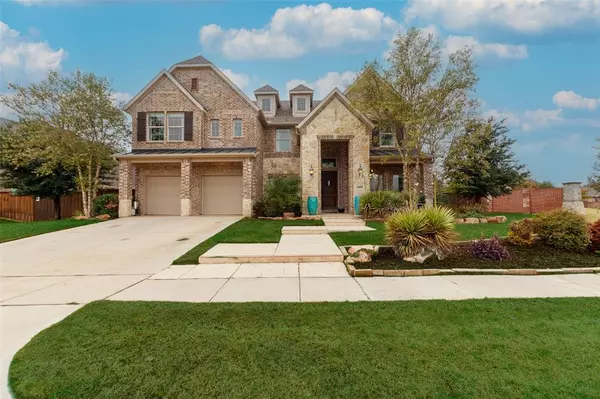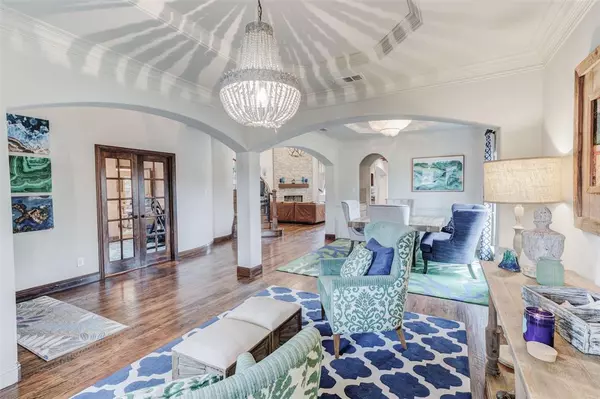For more information regarding the value of a property, please contact us for a free consultation.
Key Details
Property Type Single Family Home
Sub Type Single Family Residence
Listing Status Sold
Purchase Type For Sale
Square Footage 3,922 sqft
Price per Sqft $203
Subdivision Prestwyck
MLS Listing ID 20610234
Sold Date 06/07/24
Style Traditional
Bedrooms 5
Full Baths 4
HOA Fees $56/qua
HOA Y/N Mandatory
Year Built 2013
Annual Tax Amount $14,323
Lot Size 0.329 Acres
Acres 0.329
Property Description
BIG OPPORTUNITY to get this gorgeous stately 5 bed, 4 bath home situated on a corner lot at a DEAL! Floors have been removed after leak, seller decided to lower price and allow new homeowner to make their own. Fresh paint downstairs, open bright floorplan with spiral staircase and Juliet balcony, built-ins in game room and bedroom, and tankless water heater. Kitchen offers wood beams, large island, pot filler, gas cooktop, double oven, butlers pantry, and walk-in pantry. Media room is equipped with new projector, sound system, and wet bar. The outdoor oasis includes pool and spa with grotto, waterfall, tanning ledge, outdoor kitchen, gas fireplace, covered patio, fire pit, outdoor shower, dog run, and storage building. Lots to do within the neighborhood, as well, with community pool, splash pad, park, nature trails, and basketball court. Close to major highways and toll roads for an easy commute. SELLING AS-IS. Pics show after flooring was removed on first floor
Location
State TX
County Collin
Direction Take 75 North then exit Hwy 380 and turn left. Continue West past Custer Rd and the community will be on your left. OR North on Tollway to University, turn Right and then Right on Coit, Left on Prestwick Hollow to Alexandria Drive.
Rooms
Dining Room 2
Interior
Interior Features Built-in Features, Cable TV Available, Cathedral Ceiling(s), Chandelier, Decorative Lighting, Eat-in Kitchen, Granite Counters, High Speed Internet Available, Kitchen Island, Open Floorplan, Pantry, Sound System Wiring, Vaulted Ceiling(s), Walk-In Closet(s)
Heating Central, Fireplace(s), Natural Gas
Cooling Ceiling Fan(s), Central Air
Flooring Carpet, Hardwood, Tile
Fireplaces Number 2
Fireplaces Type Family Room, Fire Pit, Gas, Gas Logs, Glass Doors, Outside, Stone
Equipment Home Theater
Appliance Built-in Gas Range, Dishwasher, Disposal, Gas Oven, Gas Water Heater, Double Oven, Plumbed For Gas in Kitchen, Tankless Water Heater, Vented Exhaust Fan
Heat Source Central, Fireplace(s), Natural Gas
Exterior
Exterior Feature Built-in Barbecue, Covered Patio/Porch, Dog Run, Fire Pit, Rain Gutters, Lighting, Outdoor Kitchen, Outdoor Shower, Storage
Garage Spaces 2.0
Pool In Ground, Pool/Spa Combo, Water Feature, Waterfall
Utilities Available City Sewer, City Water, Concrete, Individual Gas Meter, Sidewalk
Roof Type Composition
Total Parking Spaces 2
Garage Yes
Private Pool 1
Building
Lot Description Corner Lot, Few Trees, Landscaped, Level, Lrg. Backyard Grass, Sprinkler System, Subdivision
Story Two
Foundation Slab
Level or Stories Two
Structure Type Brick,Rock/Stone,Siding
Schools
Elementary Schools Jim And Betty Hughes
Middle Schools Bill Hays
High Schools Rock Hill
School District Prosper Isd
Others
Restrictions Deed
Ownership See tax
Financing Conventional
Read Less Info
Want to know what your home might be worth? Contact us for a FREE valuation!

Our team is ready to help you sell your home for the highest possible price ASAP

©2024 North Texas Real Estate Information Systems.
Bought with Arti Regmi • Ready Real Estate, LLC
GET MORE INFORMATION





