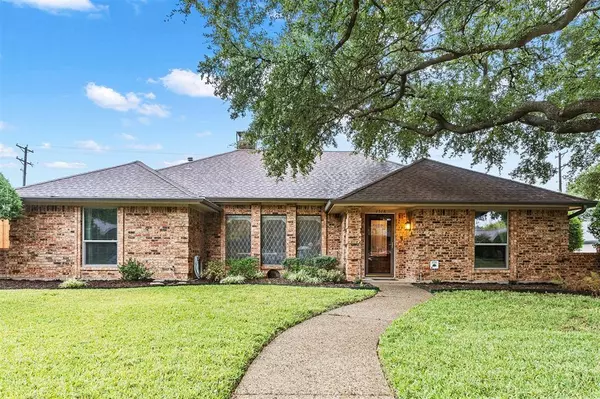For more information regarding the value of a property, please contact us for a free consultation.
Key Details
Property Type Single Family Home
Sub Type Single Family Residence
Listing Status Sold
Purchase Type For Sale
Square Footage 2,210 sqft
Price per Sqft $230
Subdivision Pitman Creek North Sec 2
MLS Listing ID 20455966
Sold Date 05/28/24
Style Traditional
Bedrooms 3
Full Baths 2
HOA Y/N None
Year Built 1983
Annual Tax Amount $7,453
Lot Size 10,454 Sqft
Acres 0.24
Property Description
Welcome to your dream home in Plano! Discover a spacious layout designed for modern living. The heart of the home features a kitchen with Corian counters, stainless steel appliances & double oven. Find comfort in the recently renovated master bathroom with sleek vanity & mirrors from designer James Martin. Entertainment awaits in the game room, complete with a wet bar and windows overlooking the stunning enclosed sunroom, which offers a tranquil retreat filled with natural light – a perfect place for your morning coffee or unwinding with a good book. As you enter the home, the large 20x16 living room is complete with a floor-to-ceiling brick fireplace. Outside, a double carport protects your vehicles while the oversized garage provides extra storage space for workshop & storage. Enjoy the outdoors with the extended patio and beautifully landscaped backyard. Other recent upgrades include Pella windows and 8’ privacy fence. Don't miss your chance to experience living at its finest!
Location
State TX
County Collin
Community Curbs, Playground, Sidewalks
Direction From Central Expressway (Hwy 75) go west on 15th Street past Alma. Turn right on Victoria Way, then right on Amazon. Second house on right.
Rooms
Dining Room 2
Interior
Interior Features Built-in Features, Cable TV Available, Chandelier, Double Vanity, Eat-in Kitchen, Flat Screen Wiring, High Speed Internet Available, Paneling, Pantry, Vaulted Ceiling(s), Walk-In Closet(s), Wet Bar
Heating Central, Natural Gas
Cooling Central Air, Electric
Flooring Carpet, Ceramic Tile, Wood
Fireplaces Number 1
Fireplaces Type Brick, Gas Logs, Wood Burning
Appliance Dishwasher, Disposal, Electric Cooktop, Electric Oven, Double Oven
Heat Source Central, Natural Gas
Laundry Electric Dryer Hookup, Gas Dryer Hookup, Utility Room, Full Size W/D Area, Washer Hookup
Exterior
Garage Spaces 2.0
Carport Spaces 2
Fence Back Yard, Wood
Community Features Curbs, Playground, Sidewalks
Utilities Available City Sewer, City Water, Concrete, Curbs, Sidewalk, Underground Utilities
Roof Type Composition
Total Parking Spaces 4
Garage Yes
Building
Lot Description Interior Lot, Landscaped
Story One
Foundation Slab
Level or Stories One
Structure Type Brick
Schools
Elementary Schools Sigler
Middle Schools Wilson
High Schools Vines
School District Plano Isd
Others
Restrictions No Known Restriction(s)
Ownership see Offer Instructions
Acceptable Financing Cash, Conventional, FHA, VA Loan
Listing Terms Cash, Conventional, FHA, VA Loan
Financing Other
Read Less Info
Want to know what your home might be worth? Contact us for a FREE valuation!

Our team is ready to help you sell your home for the highest possible price ASAP

©2024 North Texas Real Estate Information Systems.
Bought with Sandra Mcwherter • Renee Mears Realtors
GET MORE INFORMATION





