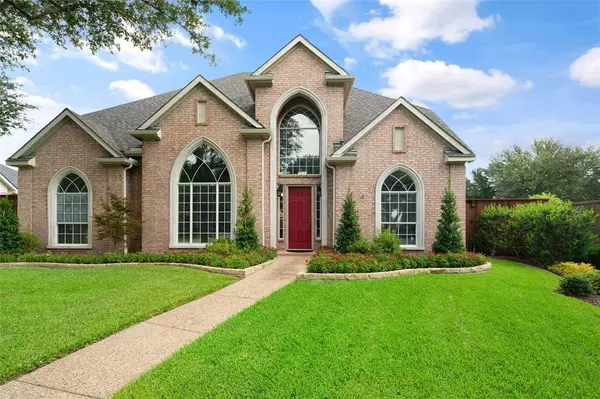For more information regarding the value of a property, please contact us for a free consultation.
Key Details
Property Type Single Family Home
Sub Type Single Family Residence
Listing Status Sold
Purchase Type For Sale
Square Footage 4,264 sqft
Price per Sqft $222
Subdivision Deerfield West Add Ph Two
MLS Listing ID 20592774
Sold Date 06/03/24
Bedrooms 5
Full Baths 3
Half Baths 2
HOA Fees $66/ann
HOA Y/N Mandatory
Year Built 1996
Annual Tax Amount $12,484
Lot Size 0.310 Acres
Acres 0.31
Property Description
DEERFIELD HOME SWEET HOME!! PREMIUM LOT on private, culdesac, walking distance to elementary.Terrifically maintained w updates!Two story foyer greets and guides you into the vaulted ceiling living & dining areas! Beautiful eat-in kitchen w gas stove island opens to Living & Dining. Beautiful Living room windows offer natural light & view of incredible backyard! COMPLETE PRIVATE BACKYARD PARADISE w wonderful pool, covered patio, large grassy area & electric gate! Primary Bedroom w sitting area sanctuary, set apart from other bedrooms. Downstairs Home Office w privacy French doors. 5th bedroom could be 3rd living area, media room, gameroom, upstairs or downstairs! 2021 NEW GUTTERS & ROOF! Great neighborhood clubhouse along w annual community traditions&activities! Security 24-7!Perfect location in exterior culdesac & close to Shops at Legacy, Legacy West&many local attractions! Don’t miss out on making this incredible home your very own!
Location
State TX
County Collin
Community Club House, Curbs, Jogging Path/Bike Path, Sidewalks, Other
Direction Go North from Legacy and Ohio. Right on Quincy and Right on Dillon Court.
Rooms
Dining Room 2
Interior
Interior Features Built-in Features, Cathedral Ceiling(s), Decorative Lighting, Double Vanity, Eat-in Kitchen, Granite Counters, Kitchen Island, Open Floorplan, Pantry, Vaulted Ceiling(s), Walk-In Closet(s)
Flooring Carpet, Ceramic Tile, Hardwood
Fireplaces Number 2
Fireplaces Type Living Room, Master Bedroom
Appliance Dishwasher, Disposal, Electric Oven, Gas Cooktop
Laundry Electric Dryer Hookup, Utility Room, Full Size W/D Area, Washer Hookup
Exterior
Garage Spaces 3.0
Community Features Club House, Curbs, Jogging Path/Bike Path, Sidewalks, Other
Utilities Available City Sewer, City Water, Electricity Connected
Total Parking Spaces 3
Garage Yes
Private Pool 1
Building
Story Two
Foundation Slab
Level or Stories Two
Schools
Elementary Schools Haun
Middle Schools Robinson
High Schools Jasper
School District Plano Isd
Others
Ownership Ask Agent
Acceptable Financing Cash, Conventional, FHA, Lease Back, VA Loan
Listing Terms Cash, Conventional, FHA, Lease Back, VA Loan
Financing Conventional
Special Listing Condition Aerial Photo, Survey Available
Read Less Info
Want to know what your home might be worth? Contact us for a FREE valuation!

Our team is ready to help you sell your home for the highest possible price ASAP

©2024 North Texas Real Estate Information Systems.
Bought with Vincent Morris • eXp Realty LLC
GET MORE INFORMATION





