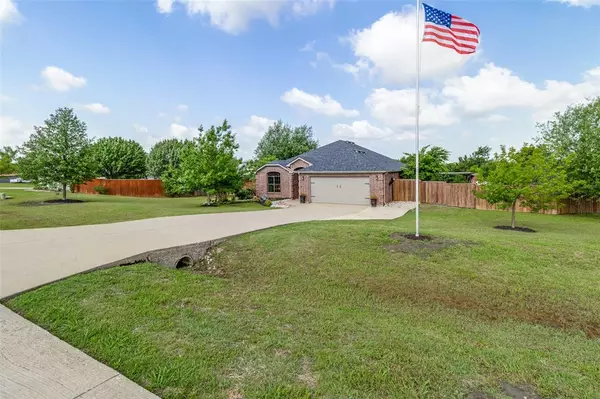For more information regarding the value of a property, please contact us for a free consultation.
Key Details
Property Type Single Family Home
Sub Type Single Family Residence
Listing Status Sold
Purchase Type For Sale
Square Footage 1,648 sqft
Price per Sqft $242
Subdivision Avalon Add
MLS Listing ID 20598811
Sold Date 05/31/24
Style Traditional
Bedrooms 3
Full Baths 2
HOA Y/N None
Year Built 2006
Annual Tax Amount $5,838
Lot Size 1.002 Acres
Acres 1.002
Property Description
Welcome to serenity and space! This turnkey home on 1 acre features NO HOA and TONS of upgrades, including new laminate wood flooring, tasteful remodels of both bathrooms, and a Trane XV18 4 ton HVAC system (2017.) Spacious open concept. Kitchen features custom cabinetry, granite counters, coffee bar, and tons of storage in the massive island. Walk-in closets in all bedrooms. Exterior features include professionally designed landscaping, mature trees for added privacy, 12'x24' storage shed with 10' loft and 6'x12' insulated work or hobby space, 12'x24' covered pad for RV or boat with 30 amp RV hookup, and a massive 523 sq ft covered back patio that spans the entire width of the home. Exterior trim painted in 2020. Roof and gutters replaced in 2022. The sellers have done all of the work here so you don't have to. This home checks all the boxes, offering amenities and possibilities you didn't think possible at this price point. Don't let this one pass you by! Schedule your showing today!
Location
State TX
County Collin
Direction GPS
Rooms
Dining Room 1
Interior
Interior Features Cable TV Available, Decorative Lighting, Eat-in Kitchen, Granite Counters, High Speed Internet Available, Open Floorplan, Walk-In Closet(s)
Heating Central, Electric, Humidity Control
Cooling Ceiling Fan(s), Central Air, Electric, Humidity Control, Roof Turbine(s)
Flooring Ceramic Tile, Luxury Vinyl Plank
Fireplaces Number 1
Fireplaces Type Decorative, Electric, Family Room
Appliance Dishwasher, Disposal, Electric Cooktop, Electric Oven, Electric Water Heater, Ice Maker
Heat Source Central, Electric, Humidity Control
Laundry Electric Dryer Hookup, Utility Room, Washer Hookup
Exterior
Exterior Feature Covered Patio/Porch, Rain Gutters, Lighting, Private Yard, RV Hookup, RV/Boat Parking, Storage
Garage Spaces 2.0
Carport Spaces 1
Fence Privacy, Wood
Utilities Available Aerobic Septic, Cable Available, City Water, Concrete, Underground Utilities
Roof Type Composition,Shingle
Total Parking Spaces 3
Garage Yes
Building
Lot Description Few Trees, Lrg. Backyard Grass, Subdivision
Story One
Foundation Slab
Level or Stories One
Structure Type Brick
Schools
Elementary Schools Godwin
Middle Schools Clark
High Schools Princeton
School District Princeton Isd
Others
Ownership Of Record
Acceptable Financing Cash, Conventional, FHA, VA Loan
Listing Terms Cash, Conventional, FHA, VA Loan
Financing Conventional
Read Less Info
Want to know what your home might be worth? Contact us for a FREE valuation!

Our team is ready to help you sell your home for the highest possible price ASAP

©2024 North Texas Real Estate Information Systems.
Bought with Ghitta Torrico • Ebby Halliday, REALTORS
GET MORE INFORMATION





