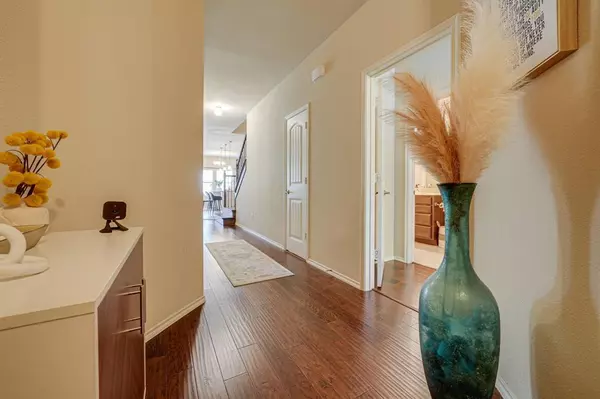For more information regarding the value of a property, please contact us for a free consultation.
Key Details
Property Type Single Family Home
Sub Type Single Family Residence
Listing Status Sold
Purchase Type For Sale
Square Footage 1,584 sqft
Price per Sqft $173
Subdivision Villages Of Falcon S Lair Ph 01
MLS Listing ID 20589796
Sold Date 05/24/24
Style Traditional
Bedrooms 3
Full Baths 2
Half Baths 1
HOA Fees $155/mo
HOA Y/N Mandatory
Year Built 2013
Annual Tax Amount $5,125
Lot Size 3,571 Sqft
Acres 0.082
Property Description
Don't miss the opportunity to purchase this immaculate, modern, and decked out townhome nestled in the heart of Villages of Falcons Lair. This 3 bedroom, 1584 sqft home stands above the rest and exudes luxury. The open floor plan with 2 full baths has an additional half bath which is not typical in this neighborhood. Beautiful hardwoods throughout, granite countertops, designer tile on backsplash and bathroom floors, and fresh neutral paint colors are just some of the many upgrades in this home. 1 car garage and extended patio are just a few extras that you will love. Property comes with a fairly new matching washer and dryer set! When you walk into this home you will not want to leave! Schedule your showing today! Showings will begin Tuesday April 23rd.
Location
State TX
County Dallas
Community Community Pool
Direction Take Hwy 80 E to Lawson Rd. Right on Lawson Rd. Left on Woodshire Ave. Right on Stonebrook Ln. Right on Newcastle Rd. Home on right.
Rooms
Dining Room 1
Interior
Interior Features Cable TV Available, Decorative Lighting, Eat-in Kitchen, Granite Counters, High Speed Internet Available, Kitchen Island, Natural Woodwork, Open Floorplan, Pantry, Walk-In Closet(s)
Heating Central
Cooling Ceiling Fan(s), Central Air, Electric
Flooring Hardwood, Tile
Appliance Dishwasher, Disposal, Dryer, Electric Cooktop, Electric Oven, Electric Water Heater, Ice Maker, Refrigerator, Washer, Water Filter
Heat Source Central
Laundry Electric Dryer Hookup, Utility Room, Full Size W/D Area, Washer Hookup
Exterior
Exterior Feature Lighting, Private Entrance, Private Yard
Garage Spaces 1.0
Fence Wood
Community Features Community Pool
Utilities Available Cable Available, City Sewer, City Water, Concrete, Curbs, Electricity Connected, Sewer Available, Sidewalk
Roof Type Composition
Total Parking Spaces 1
Garage Yes
Building
Lot Description Interior Lot, Landscaped, Sprinkler System, Subdivision
Story Two
Level or Stories Two
Structure Type Brick
Schools
Elementary Schools Thompson
Middle Schools Terry
High Schools Horn
School District Mesquite Isd
Others
Ownership Individual
Acceptable Financing Cash, Conventional, FHA, VA Loan
Listing Terms Cash, Conventional, FHA, VA Loan
Financing Conventional
Read Less Info
Want to know what your home might be worth? Contact us for a FREE valuation!

Our team is ready to help you sell your home for the highest possible price ASAP

©2024 North Texas Real Estate Information Systems.
Bought with Terrie Mcguyer • Moxie Property Management
GET MORE INFORMATION





