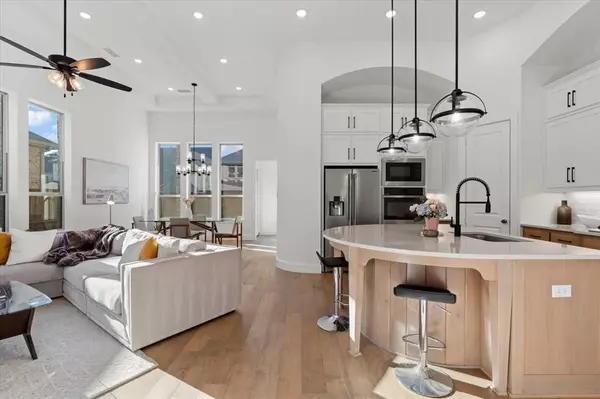For more information regarding the value of a property, please contact us for a free consultation.
Key Details
Property Type Single Family Home
Sub Type Single Family Residence
Listing Status Sold
Purchase Type For Sale
Square Footage 2,403 sqft
Price per Sqft $322
Subdivision Windsong Ranch Ph 6B
MLS Listing ID 20595578
Sold Date 05/24/24
Style Tudor
Bedrooms 3
Full Baths 2
Half Baths 1
HOA Fees $181/mo
HOA Y/N Mandatory
Year Built 2022
Annual Tax Amount $12,708
Lot Size 7,143 Sqft
Acres 0.164
Lot Dimensions 50x130
Property Description
Completed Dec 2022 Highland Home in Creekside of Windsong Ranch. Gently lived in and immaculately kept has great flow 3 bedrooms, office, media room 3 car garage and great room space. Wonderfully high ceilings throughout gives a much larger feelings, tons of cabinets & high end details. Primary is split from guest rooms as well as the media room has lots of privacy. Office with hardwood floors overlooks the covered front porch. The backyard has plenty of grass for your pet or to entertain on the back patio. This home has a lot of privacy with no neighbor windows looking into the backyard. Family room has a laid back and sunny vibe that allows for great entertaining and flow. Kitchen is well equipped with custom cabinets, double ovens, under cabinet lighting and dual tone cabinets. Primary suite has spacious ceilings & large ensuite bath with soaking tub, dual sinks and separate shower. Custom closest for all your finest wearables. Come and enjoy lagoon, tennis, nature trails & more!
Location
State TX
County Denton
Direction From Hwy 380 turn on Windsong Parkway, Right on Old Rosebud Lane, Right on Bridges Drive, Left on Silver Spur Drive. House is on the left. NO Sign in Yard.
Rooms
Dining Room 1
Interior
Interior Features Cable TV Available, Cathedral Ceiling(s), Decorative Lighting, Dry Bar, Flat Screen Wiring, High Speed Internet Available, Kitchen Island, Natural Woodwork, Open Floorplan, Vaulted Ceiling(s), Walk-In Closet(s)
Heating Central
Cooling Central Air
Flooring Carpet, Ceramic Tile, Wood
Fireplaces Number 1
Fireplaces Type Heatilator
Appliance Built-in Gas Range, Dishwasher, Gas Cooktop, Gas Oven, Plumbed For Gas in Kitchen, Vented Exhaust Fan
Heat Source Central
Exterior
Exterior Feature Covered Patio/Porch
Garage Spaces 3.0
Fence Wood
Utilities Available City Sewer
Roof Type Composition
Total Parking Spaces 3
Garage Yes
Building
Lot Description Interior Lot
Story One
Foundation Slab
Level or Stories One
Structure Type Brick
Schools
Elementary Schools Mrs. Jerry Bryant
Middle Schools William Rushing
High Schools Prosper
School District Prosper Isd
Others
Restrictions Architectural,Deed
Ownership See Tax
Acceptable Financing Cash, Conventional, FHA, Texas Vet, VA Loan
Listing Terms Cash, Conventional, FHA, Texas Vet, VA Loan
Financing Cash
Read Less Info
Want to know what your home might be worth? Contact us for a FREE valuation!

Our team is ready to help you sell your home for the highest possible price ASAP

©2024 North Texas Real Estate Information Systems.
Bought with Tessa Samarripas • Fraser Realty
GET MORE INFORMATION





