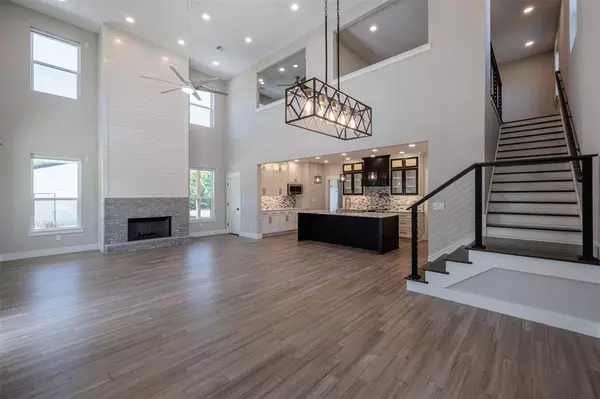For more information regarding the value of a property, please contact us for a free consultation.
Key Details
Property Type Single Family Home
Sub Type Farm/Ranch
Listing Status Sold
Purchase Type For Sale
Square Footage 2,929 sqft
Price per Sqft $358
MLS Listing ID 20530755
Sold Date 05/08/24
Style Modern Farmhouse
Bedrooms 4
Full Baths 3
Half Baths 1
HOA Y/N None
Year Built 2023
Lot Size 13.590 Acres
Acres 13.59
Property Description
Country Charm describes this Modern Farm House new construction nestled behind gated 13.59+- acres w-lovely views of pasture, pond, & gorgeous hardwoods. The wrap around porch offers perfect setting to enjoy your morning coffee or relax at end of day. EXCEPTIONAL home boasts 2929+-SF, 4BR, 3.5bath,Office,MUD rm; Separate utility w-sink & drip dry area. Open floor plan w-19'+- ceiling, WBFP. Kitchen features custom cabinets, quartz counters, BT music system. VAH, pot filler, under cabinet LED lighting, bkfst bar, Huge walk in pantry. Large Primary BR w-Bamboo wood floor, CF; ensuite includes dbl sinks, quartz counters, garden tub, tile floors, tile shower w-4 shower heads, BT music system, HUGE custom WI closet. Roomy 2nd BR downstairs w-CF & Bamboo floors; ensuite w-quartz counters, tile floors.Upstairs 3rd-4th BR wood laminate, CF, WI closets.Office has CF, wood laminate & overlooks Fam Rm. SELLER FINANCING WITH ACCEPTABLE TERMS; FRONTIER FIBER OPTIC INTERNET AVAILABLE!!
Location
State TX
County Hunt
Direction From Greenville, travel Hwy 34S to left on CR 3501. Property will be approx half mile on left just after the bridge SIY
Rooms
Dining Room 1
Interior
Interior Features Cable TV Available, Chandelier, Eat-in Kitchen, Flat Screen Wiring, Granite Counters, High Speed Internet Available, Kitchen Island, Loft, Open Floorplan, Pantry, Sound System Wiring, Walk-In Closet(s), Wired for Data
Heating Central, Electric, ENERGY STAR Qualified Equipment, Fireplace(s)
Cooling Ceiling Fan(s), Central Air, Electric, ENERGY STAR Qualified Equipment, Multi Units, Zoned, Other
Flooring Bamboo, Carpet, Ceramic Tile, Laminate
Fireplaces Number 1
Fireplaces Type Brick, Family Room, Wood Burning
Equipment List Available
Appliance Dishwasher, Electric Cooktop, Electric Oven, Electric Range, Electric Water Heater, Microwave, Convection Oven, Refrigerator, Vented Exhaust Fan, Water Filter, Water Purifier, Water Softener
Heat Source Central, Electric, ENERGY STAR Qualified Equipment, Fireplace(s)
Laundry Electric Dryer Hookup, Utility Room, Full Size W/D Area, Washer Hookup
Exterior
Exterior Feature Covered Patio/Porch, Rain Gutters, RV/Boat Parking
Fence Gate
Utilities Available Aerobic Septic, Asphalt, Co-op Electric, Co-op Water, Electricity Available, Gravel/Rock, Individual Water Meter, Outside City Limits, Overhead Utilities, No City Services
Roof Type Asphalt,Metal,Other
Street Surface Asphalt,Gravel
Total Parking Spaces 2
Garage No
Building
Lot Description Acreage, Agricultural, Cleared, Interior Lot, Many Trees, Oak, Pasture, Tank/ Pond
Story Two
Foundation Slab
Level or Stories Two
Structure Type Board & Batten Siding,Fiber Cement,Metal Siding,Wood
Schools
Elementary Schools Cannon
Middle Schools Thompson
High Schools Ford
School District Quinlan Isd
Others
Restrictions Deed
Ownership Of Record
Acceptable Financing Cash, Conventional, FHA, Owner Will Carry, VA Loan
Listing Terms Cash, Conventional, FHA, Owner Will Carry, VA Loan
Financing Conventional
Special Listing Condition Aerial Photo, Survey Available, Utility Easement, Verify Flood Insurance, Verify Tax Exemptions
Read Less Info
Want to know what your home might be worth? Contact us for a FREE valuation!

Our team is ready to help you sell your home for the highest possible price ASAP

©2024 North Texas Real Estate Information Systems.
Bought with Cherie Davidson • Berkshire Hathaway HomeService
GET MORE INFORMATION





