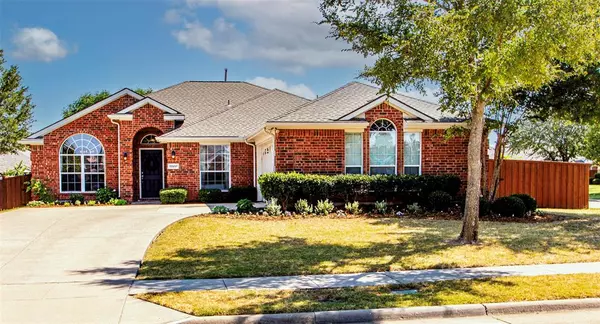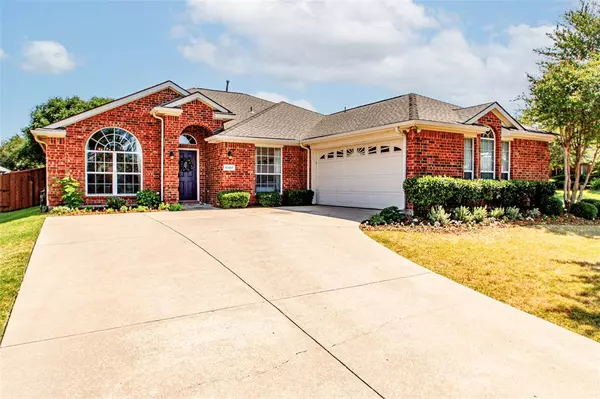For more information regarding the value of a property, please contact us for a free consultation.
Key Details
Property Type Single Family Home
Sub Type Single Family Residence
Listing Status Sold
Purchase Type For Sale
Square Footage 1,898 sqft
Price per Sqft $271
Subdivision Frisco Heights - Ph 2
MLS Listing ID 20334548
Sold Date 05/08/24
Bedrooms 3
Full Baths 2
HOA Fees $16
HOA Y/N Mandatory
Year Built 2004
Annual Tax Amount $6,032
Lot Size 9,147 Sqft
Acres 0.21
Property Description
Cleanest, most well manicured 3 bed 2 bath on a corner lot in Frisco! From a covered entry walk in to an open floor plan with formal dining room, beautiful spacious kitchen with gas cooktop & walk in pantry all opening to spacious family room with WBFP. Sit at your breakfast nook with window seat and look out on to oversized corner lot with extended patio providing shade & privacy and vegetable garden. Spacious master bath with sep tub & shower.
Location
State TX
County Collin
Direction Eldorado west of Custer,turn right on Singing Brook, left on Appaloosa, right on Latigo, right on Palo Pinto, left on Colorado, right onto Wrangler.
Rooms
Dining Room 2
Interior
Interior Features Built-in Features, Eat-in Kitchen, Kitchen Island, Open Floorplan, Pantry, Walk-In Closet(s)
Heating Central
Cooling Ceiling Fan(s), Central Air, Electric, Zoned
Flooring Carpet, Ceramic Tile
Fireplaces Number 1
Fireplaces Type Brick
Appliance Gas Cooktop
Heat Source Central
Exterior
Garage Spaces 2.0
Fence Wood
Utilities Available City Sewer, City Water
Roof Type Shingle
Total Parking Spaces 2
Garage Yes
Building
Story One
Foundation Slab
Level or Stories One
Structure Type Brick
Schools
Elementary Schools Ashley
Middle Schools Roach
High Schools Heritage
School District Frisco Isd
Others
Ownership jasper
Financing Conventional
Read Less Info
Want to know what your home might be worth? Contact us for a FREE valuation!

Our team is ready to help you sell your home for the highest possible price ASAP

©2024 North Texas Real Estate Information Systems.
Bought with Gary Bale • EXP REALTY
GET MORE INFORMATION





