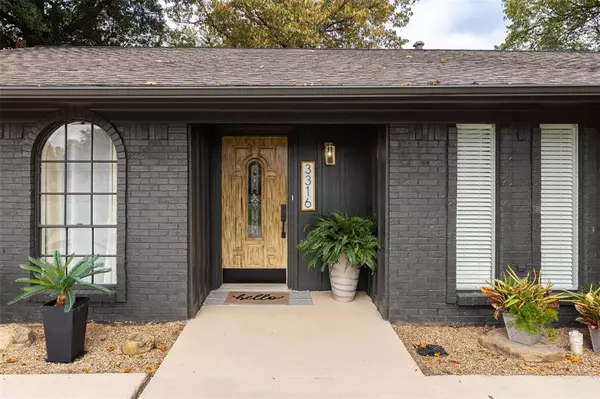For more information regarding the value of a property, please contact us for a free consultation.
Key Details
Property Type Single Family Home
Sub Type Single Family Residence
Listing Status Sold
Purchase Type For Sale
Square Footage 1,666 sqft
Price per Sqft $177
Subdivision Highland Terrace Sub
MLS Listing ID 20480999
Sold Date 05/03/24
Style Traditional
Bedrooms 3
Full Baths 2
HOA Y/N None
Year Built 1973
Annual Tax Amount $4,248
Lot Size 0.257 Acres
Acres 0.257
Property Description
Step into a seamless blend of classic charm and modern elegance with this stunningly updated home, nestled in the vibrant heart of Greenville. This exquisite property showcases a harmonious balance of contemporary design and a warm ambiance. Revel in a spacious and airy living environment. The kitchen, as the centerpiece of this home, features sleek quartz countertops, complemented by modern brass fixtures, ensuring style and functionality. Dine in style against the backdrop of a unique wooden diamond accent trellis wall, adding a touch of sophistication to your meals. Experience the perfect blend of style and comfort with contemporary bathroom designs, complete with high-quality finishes. The exterior boasts a meticulously maintained rye grass lawn and the exterior exudes timeless elegance with a convenient and stylish j-swing driveway, adding to its unique character. This beautifully renovated home is a rare find, offering a perfect mix of classic architecture and modern luxuries.
Location
State TX
County Hunt
Direction From Joe Ramsey Blvd turn South on Sayle Street. Turn Right on Bonnie Lea. Property will be on your Right. SIY
Rooms
Dining Room 2
Interior
Interior Features Built-in Features, Cable TV Available, Decorative Lighting, Double Vanity, High Speed Internet Available, Open Floorplan
Heating Central, Fireplace(s), Natural Gas
Cooling Ceiling Fan(s), Central Air, Electric
Flooring Luxury Vinyl Plank
Fireplaces Number 1
Fireplaces Type Brick, Electric
Appliance Dishwasher, Disposal, Electric Oven, Gas Range, Microwave
Heat Source Central, Fireplace(s), Natural Gas
Laundry Electric Dryer Hookup, Utility Room, Full Size W/D Area, Washer Hookup
Exterior
Exterior Feature Covered Patio/Porch, Rain Gutters
Garage Spaces 2.0
Fence Wood
Utilities Available All Weather Road, City Sewer, City Water, Curbs, Electricity Connected, Individual Gas Meter, Individual Water Meter
Roof Type Composition
Total Parking Spaces 2
Garage Yes
Building
Lot Description Few Trees, Interior Lot, Landscaped
Story One
Foundation Slab
Level or Stories One
Structure Type Brick,Stone Veneer
Schools
Elementary Schools Bowie
Middle Schools Greenville
High Schools Greenville
School District Greenville Isd
Others
Ownership See Agent
Acceptable Financing Cash, Conventional
Listing Terms Cash, Conventional
Financing Conventional
Special Listing Condition Survey Available
Read Less Info
Want to know what your home might be worth? Contact us for a FREE valuation!

Our team is ready to help you sell your home for the highest possible price ASAP

©2024 North Texas Real Estate Information Systems.
Bought with Tammy Chick • eXp Realty LLC
GET MORE INFORMATION





