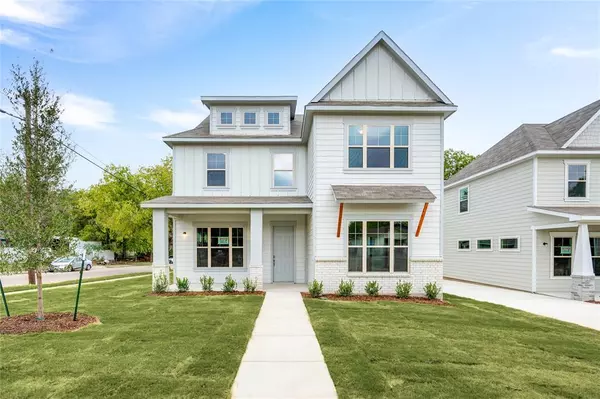For more information regarding the value of a property, please contact us for a free consultation.
Key Details
Property Type Single Family Home
Sub Type Single Family Residence
Listing Status Sold
Purchase Type For Sale
Square Footage 2,233 sqft
Price per Sqft $156
Subdivision Rosen Heights First Filing
MLS Listing ID 20556543
Sold Date 04/30/24
Style Craftsman,Modern Farmhouse
Bedrooms 4
Full Baths 2
Half Baths 1
HOA Y/N None
Year Built 2023
Annual Tax Amount $6,245
Lot Size 3,497 Sqft
Acres 0.0803
Property Description
This community uplift Seller strengthens micro-markets by building modern, functional, amenity-rich, yet attainable residential homes. Then sells only to non-investor Buyers, targeting those with Household income below the area median. This facilitates success in an extremely competitive marketplace, also wealth via Home Ownership. Call your Agent about this 2233-ft modern Farmhouse with 4 bedrooms PLUS bonus room. Level 1 primary has double-sinks, separate shower, garden tub, walk-in closet. Nearby Kitchen has stainless-black appliances, water line to fridge, vent mechanism, microwave, dishwasher, disposal, massive counter seating, pantry. Laundry is separate, full size. Three additional Beds, full Bath, FLEX room are Level 2. PERKS! Foam, gutters, LED, low-E windows, luxury laminate, ring doorbell, 2-car garage door opener and keypad, zoned HVAC, heat pump, electric water heater, curbs, sidewalks, rain porches, grass aplenty, 6-ft wood fence. Builder’s Warranty is included.
Location
State TX
County Tarrant
Direction From NE 28th St (183), head South on McKinley, house will be on the right. From Azle Ave, turn North on McKinley, house will be on the left.
Rooms
Dining Room 1
Interior
Interior Features Built-in Features, Cable TV Available, Decorative Lighting, Double Vanity, Kitchen Island, Open Floorplan, Pantry, Walk-In Closet(s)
Heating Central, Electric
Cooling Ceiling Fan(s), Central Air, Electric, Zoned
Flooring Carpet, Laminate
Appliance Dishwasher, Disposal, Electric Range, Electric Water Heater, Microwave
Heat Source Central, Electric
Laundry Electric Dryer Hookup, Utility Room, Full Size W/D Area, Washer Hookup
Exterior
Exterior Feature Lighting
Garage Spaces 2.0
Fence Wood
Utilities Available Cable Available, City Sewer, City Water, Curbs, Electricity Connected, Sidewalk, Underground Utilities
Roof Type Composition
Total Parking Spaces 2
Garage Yes
Building
Lot Description Corner Lot, Landscaped, Lrg. Backyard Grass, Subdivision
Story Two
Foundation Slab
Level or Stories Two
Structure Type Board & Batten Siding
Schools
Elementary Schools Samrosen
Middle Schools Elder
High Schools Northside
School District Fort Worth Isd
Others
Ownership Housing Channel
Acceptable Financing Contact Agent, Conventional, FHA, VA Loan
Listing Terms Contact Agent, Conventional, FHA, VA Loan
Financing Conventional
Read Less Info
Want to know what your home might be worth? Contact us for a FREE valuation!

Our team is ready to help you sell your home for the highest possible price ASAP

©2024 North Texas Real Estate Information Systems.
Bought with Flor Alvarado • Keller Williams Realty
GET MORE INFORMATION



