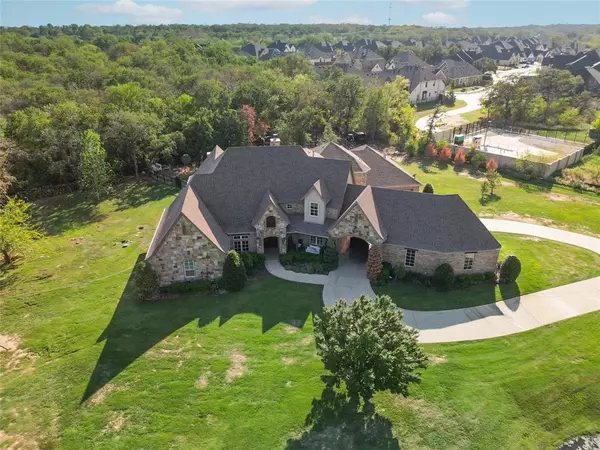For more information regarding the value of a property, please contact us for a free consultation.
Key Details
Property Type Single Family Home
Sub Type Single Family Residence
Listing Status Sold
Purchase Type For Sale
Square Footage 5,811 sqft
Price per Sqft $301
Subdivision Frenchtown Manor
MLS Listing ID 20539589
Sold Date 04/25/24
Bedrooms 6
Full Baths 5
Half Baths 1
HOA Fees $50
HOA Y/N Mandatory
Year Built 2008
Annual Tax Amount $29,931
Lot Size 4.281 Acres
Acres 4.281
Property Description
Stunning estate spans over 4 acres, featuring a beautifully renovated 6 bed, 5.5 bath with pool. The kitchen boasts a spacious island ideal for hosting gatherings. Recent updates include countertops, paint and a stylish backsplash. The kitchen seamlessly flows into the family room, adorned with beamed ceilings and a stone fireplace overlooking the charming backyard with a glistening pool. The expansive primary suite exudes luxury with a sitting area. Downstairs are 3 generously sized split secondary bedrooms and a private bath. Also a delightful wine room, formal dining, a butler's pantry, a large walk-in pantry, and a laundry room with a mud area. Upstairs, there are two bedrooms, each with its own private bath, along with a spacious game room and a library. The home also boasts two staircases and an oversized 4-car garage with a large storage room. Nestled within the lush and secluded 4+ acre property are beautiful trees and a large pond, along with a fantastic pool and spa.
Location
State TX
County Denton
Direction See GPS
Rooms
Dining Room 2
Interior
Interior Features Cable TV Available
Heating Central, Fireplace(s), Natural Gas
Cooling Ceiling Fan(s), Central Air, Electric
Flooring Carpet, Ceramic Tile, Tile, Wood
Fireplaces Number 2
Fireplaces Type Stone
Appliance Built-in Gas Range, Built-in Refrigerator, Commercial Grade Range, Dishwasher, Disposal, Gas Cooktop, Gas Range, Microwave, Refrigerator
Heat Source Central, Fireplace(s), Natural Gas
Exterior
Garage Spaces 4.0
Pool Gunite, Heated, In Ground, Pool/Spa Combo
Utilities Available City Water, Electricity Available, Natural Gas Available, Septic
Roof Type Composition
Total Parking Spaces 4
Garage Yes
Private Pool 1
Building
Story Two
Foundation Slab
Level or Stories Two
Schools
Elementary Schools Argyle South
Middle Schools Argyle
High Schools Argyle
School District Argyle Isd
Others
Ownership See Tax
Acceptable Financing Cash, Conventional, FHA, VA Loan
Listing Terms Cash, Conventional, FHA, VA Loan
Financing Cash
Read Less Info
Want to know what your home might be worth? Contact us for a FREE valuation!

Our team is ready to help you sell your home for the highest possible price ASAP

©2024 North Texas Real Estate Information Systems.
Bought with Cami Hobbs Riley • KELLER WILLIAMS REALTY
GET MORE INFORMATION





