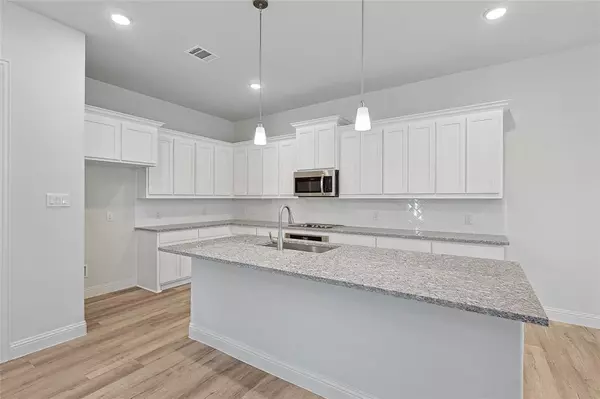For more information regarding the value of a property, please contact us for a free consultation.
Key Details
Property Type Single Family Home
Sub Type Single Family Residence
Listing Status Sold
Purchase Type For Sale
Square Footage 3,189 sqft
Price per Sqft $163
Subdivision Solterra
MLS Listing ID 20418918
Sold Date 04/26/24
Style Traditional
Bedrooms 4
Full Baths 2
Half Baths 1
HOA Fees $104/ann
HOA Y/N Mandatory
Year Built 2023
Lot Size 5,967 Sqft
Acres 0.137
Lot Dimensions 50x120
Property Description
The Nashville is designed for entertaining! As you enter the home you notice the main living area is full of light with soaring ceilings and is open to the stunning kitchen that features a large cooking island, plenty of storage space, stainless steel appliances, a walk-in pantry, and a dining area. At the front of the home the owners suite presents a deluxe walk-in closet, serene ensuite bathroom, and a fantastic place to begin each new day. The second floor provides even more space for entertaining in the game room, which overlooks to the downstairs. Three additional bedrooms and a full bath rounds out the upstairs living space. Solterra Texas will have no shortage of activities for the whole family. Its planned amenities include hiking and biking trails, competitive ball courts, resort-style pools, a private sand beach with lake access, fishing, and a beautiful amenity center with a fitness room.
Location
State TX
County Dallas
Community Club House, Community Pool, Jogging Path/Bike Path, Pool
Direction From I-635 S, take Exit 3 for W Brunton Rd. Turn left at the light onto W Cartwright Rd. Take Cartwright Rd for approximately 3 miles and you will see Solterra Texas on the right.
Rooms
Dining Room 1
Interior
Interior Features Decorative Lighting, Double Vanity, Eat-in Kitchen, Kitchen Island, Open Floorplan, Pantry, Walk-In Closet(s)
Heating Central, Zoned
Cooling Electric, Zoned
Flooring Carpet, Ceramic Tile, Wood
Appliance Dishwasher, Disposal, Gas Range, Microwave
Heat Source Central, Zoned
Laundry Utility Room, Full Size W/D Area
Exterior
Garage Spaces 3.0
Fence Fenced, Partial, Wood
Community Features Club House, Community Pool, Jogging Path/Bike Path, Pool
Utilities Available City Sewer, City Water, Community Mailbox, Individual Gas Meter, Individual Water Meter
Roof Type Composition
Total Parking Spaces 3
Garage Yes
Building
Lot Description Interior Lot, Landscaped, Sprinkler System, Subdivision
Story Two
Foundation Slab
Level or Stories Two
Structure Type Concrete,Fiber Cement,Rock/Stone,Wood
Schools
Elementary Schools Gentry
Middle Schools Berry
High Schools Horn
School District Mesquite Isd
Others
Restrictions Deed
Ownership Brightland Homes
Acceptable Financing Cash, Conventional, FHA, Texas Vet, VA Loan
Listing Terms Cash, Conventional, FHA, Texas Vet, VA Loan
Financing VA
Read Less Info
Want to know what your home might be worth? Contact us for a FREE valuation!

Our team is ready to help you sell your home for the highest possible price ASAP

©2024 North Texas Real Estate Information Systems.
Bought with Cathi Scodeller • eXp Realty LLC
GET MORE INFORMATION





