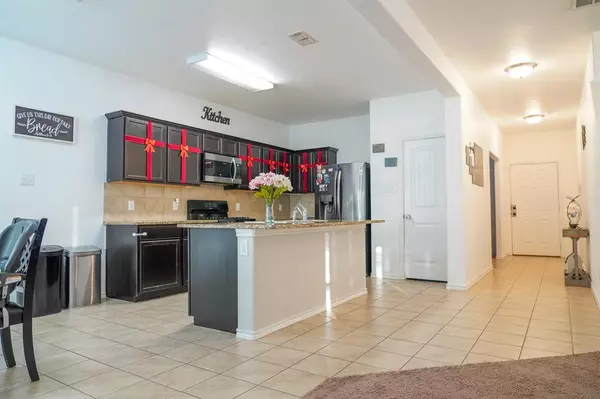For more information regarding the value of a property, please contact us for a free consultation.
Key Details
Property Type Single Family Home
Sub Type Single Family Residence
Listing Status Sold
Purchase Type For Sale
Square Footage 2,372 sqft
Price per Sqft $147
Subdivision Villages Of Eagle Mountain
MLS Listing ID 20490770
Sold Date 04/18/24
Style Split Level,Traditional
Bedrooms 4
Full Baths 2
Half Baths 1
HOA Fees $33/ann
HOA Y/N Mandatory
Year Built 2017
Annual Tax Amount $8,361
Lot Size 6,272 Sqft
Acres 0.144
Property Description
Nestled in the heart of Ft Worth, this home epitomizes classic living in a picturesque setting. A perfect fusion of sophistication & comfort, it offers a captivating blend of modern amenities and timeless design. Situated in a quiet neighborhood in proximity to essential conveniences, great schools, & easy access to major thoroughfares, ensuring a lifestyle of both convenience and connectivity. The interiors of this residence are generously proportioned, providing ample space for both entertaining and daily living. High ceilings and large windows allow natural light to flood the rooms, creating an airy bright atmosphere. The kitchen is a chef's delight featuring ample cabinetry & a center island. Enjoy the community pool, jogging bike path, or treat yourself to a relaxing day of fishing. The roof and gutters are less than a year old with a 25-year warranty. Whether you are seeking a tranquil retreat or an entertainer's paradise, this home is it. Schedule a viewing today!
Location
State TX
County Tarrant
Community Fishing, Jogging Path/Bike Path, Pool
Direction I-820, Exit 12A to Marine Creek Pkwy, at traffic circle take 3rd exit to Cromwell-Marine Creek Rd, Straight on Cromwell-Marine Creek Rd, Right onto Bowman Roberts Rd, Traffic circle take 3rd exit to WJ Boaz Rd, Left on Wavecrest Way, Right on Longship St, Left on Seashell St, Right on Eagle Lake Ct.
Rooms
Dining Room 1
Interior
Interior Features Cable TV Available, Decorative Lighting, Eat-in Kitchen, Flat Screen Wiring, Granite Counters, Kitchen Island, Open Floorplan, Pantry, Walk-In Closet(s)
Heating Central, Electric
Cooling Attic Fan, Ceiling Fan(s), Central Air, Electric, Roof Turbine(s)
Flooring Carpet, Tile
Appliance Dishwasher, Disposal, Gas Cooktop, Gas Oven, Microwave, Plumbed For Gas in Kitchen, Refrigerator, Vented Exhaust Fan
Heat Source Central, Electric
Laundry Gas Dryer Hookup, Utility Room, Full Size W/D Area, Washer Hookup
Exterior
Exterior Feature Covered Patio/Porch
Garage Spaces 2.0
Fence Back Yard, Wood
Community Features Fishing, Jogging Path/Bike Path, Pool
Utilities Available City Sewer, City Water, Community Mailbox, Electricity Connected, Individual Gas Meter, Individual Water Meter, Sidewalk, Underground Utilities
Roof Type Composition
Total Parking Spaces 2
Garage Yes
Building
Lot Description Cul-De-Sac, Few Trees, Interior Lot, Landscaped, Lrg. Backyard Grass, Sprinkler System
Story Two
Foundation Slab
Level or Stories Two
Structure Type Brick,Frame,Siding
Schools
Elementary Schools Elkins
Middle Schools Creekview
High Schools Boswell
School District Eagle Mt-Saginaw Isd
Others
Ownership Tolani Adewole
Acceptable Financing Cash, Conventional, FHA, Texas Vet, VA Loan
Listing Terms Cash, Conventional, FHA, Texas Vet, VA Loan
Financing VA
Read Less Info
Want to know what your home might be worth? Contact us for a FREE valuation!

Our team is ready to help you sell your home for the highest possible price ASAP

©2024 North Texas Real Estate Information Systems.
Bought with Kolawole Adebisi • eXp Realty LLC
GET MORE INFORMATION





