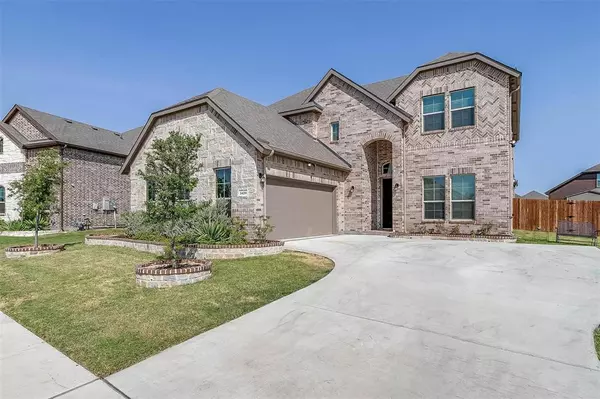For more information regarding the value of a property, please contact us for a free consultation.
Key Details
Property Type Single Family Home
Sub Type Single Family Residence
Listing Status Sold
Purchase Type For Sale
Square Footage 3,529 sqft
Price per Sqft $153
Subdivision Greenway Trls Ph 2
MLS Listing ID 20415571
Sold Date 04/16/24
Bedrooms 5
Full Baths 4
HOA Fees $12/ann
HOA Y/N Mandatory
Year Built 2021
Annual Tax Amount $7,178
Lot Size 9,365 Sqft
Acres 0.215
Property Description
It's time to move!! The Sellers have bought a new home!!! BRING ALL OFFERS!! Happiness is eating tacos in your dream home. Buy this house, eat tacos, be happy!!
This neighborhood will bring a true sense of community & enjoyment! Conveniently located near schools, shopping & an easy commute to DFW all move in ready! Midlothian ISD!! COMMUNITY POOL! 5 LARGE bdrms 4 FULL baths meticulously maintained home designed for entertaining and living your best life! Open floor plan that seamlessly blends spacious living areas, oversized bdrms full baths an office & gameroom offering the perfect balance between relaxation & function. Over 3500SF Minutes from DFW, Easy Commute or Functional Work From Home Space! Multigenerational living! The dining area hosts a custom 12’ pantry to accommodate your extensive storage needs. The upper level is a true retreat with 3 LARGE bedrooms 2 full baths & flex room to provide versatility for family or guests.
Location
State TX
County Ellis
Community Community Pool, Playground, Sidewalks
Direction GPS Friendly From 287 take FM-661 for 1.9 miles, L onto Branch Hollow Dr, L onto Walnut Ridge Dr, R onto Cornerstone From 360 take Heritage Pkwy for .5 miles, L onto National Pkwy, R onto S Holland Rd (CR2011), L onto Britton Rd, R onto Lakeview Dr, L onto Walnut Ridge Dr, Right onto Cornerstone
Rooms
Dining Room 1
Interior
Interior Features Built-in Features, Decorative Lighting, Double Vanity, Eat-in Kitchen, Flat Screen Wiring, Granite Counters, High Speed Internet Available, Kitchen Island, Open Floorplan, Pantry, Smart Home System, Sound System Wiring, Walk-In Closet(s), Wired for Data, In-Law Suite Floorplan
Heating Central, ENERGY STAR Qualified Equipment, Fireplace(s), Natural Gas
Cooling Ceiling Fan(s), Central Air, Electric, ENERGY STAR Qualified Equipment, Multi Units
Flooring Carpet, Ceramic Tile
Fireplaces Number 1
Fireplaces Type Family Room, Gas
Appliance Dishwasher, Disposal, Gas Cooktop, Microwave, Double Oven, Plumbed For Gas in Kitchen, Refrigerator, Tankless Water Heater
Heat Source Central, ENERGY STAR Qualified Equipment, Fireplace(s), Natural Gas
Laundry Electric Dryer Hookup, Utility Room, Full Size W/D Area, Washer Hookup
Exterior
Exterior Feature Rain Gutters, Lighting, Private Yard, Storage
Garage Spaces 2.0
Fence Full, Privacy
Community Features Community Pool, Playground, Sidewalks
Utilities Available Cable Available, City Sewer, City Water, Concrete, Curbs, Electricity Connected, Individual Gas Meter, Individual Water Meter, Phone Available, Sidewalk, Underground Utilities
Roof Type Composition
Total Parking Spaces 2
Garage Yes
Building
Lot Description Interior Lot, Landscaped, Level, Lrg. Backyard Grass, Sprinkler System, Subdivision
Story Two
Foundation Slab
Level or Stories Two
Structure Type Brick,Rock/Stone
Schools
Elementary Schools Vitovsky
Middle Schools Frank Seale
High Schools Midlothian
School District Midlothian Isd
Others
Restrictions Deed,Development
Ownership Hayes
Acceptable Financing Cash, Conventional, FHA, VA Loan
Listing Terms Cash, Conventional, FHA, VA Loan
Financing Conventional
Read Less Info
Want to know what your home might be worth? Contact us for a FREE valuation!

Our team is ready to help you sell your home for the highest possible price ASAP

©2024 North Texas Real Estate Information Systems.
Bought with Lacea Renta • eXp Realty LLC
GET MORE INFORMATION





