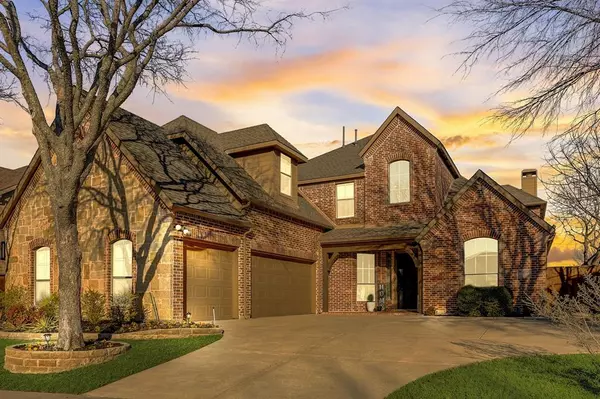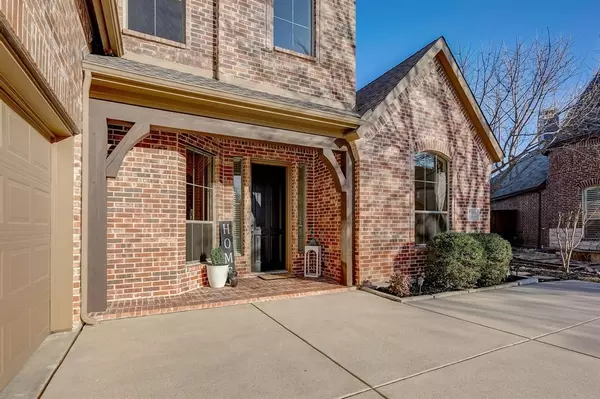For more information regarding the value of a property, please contact us for a free consultation.
Key Details
Property Type Single Family Home
Sub Type Single Family Residence
Listing Status Sold
Purchase Type For Sale
Square Footage 4,198 sqft
Price per Sqft $208
Subdivision Stonelake Estates Ph I
MLS Listing ID 20524543
Sold Date 04/04/24
Style Traditional
Bedrooms 5
Full Baths 4
HOA Fees $52/ann
HOA Y/N Mandatory
Year Built 2005
Annual Tax Amount $10,946
Lot Size 9,583 Sqft
Acres 0.22
Property Description
Shaddock home w stone ,on a Cul-de-sac,2023 roof, fresh paint, carpet in 2024. Two-story foyer, hardwood floors, study w French doors, formal dining, and living with built-in cabinets and a wall of windows. Gourmet kit. awaits w granite countertops, ss appliances, electric cooktop w gas cooking available.Downstairs master retreat with en suite bath featuring his & her vanities, a sep. tub & shower, & spacious walk-in closet. Guest rm w its own bth down.Ascend the sweeping staircase to discover a Texas-sized game room, perfect for entertaining. Two bedrms with shared bath.5th bedrm features it's own separate bath.Movie nights will be a delight in the media room, complete with a wet bar for snack service. Step outside onto the balcony from the game room and take in the breathtaking views. Enjoy the paradise like pool and spa, complete with a grotto & gazebo for relaxation. Plenty of extra yard. Frisco ISD close to highways.
Location
State TX
County Collin
Community Community Pool, Curbs, Greenbelt, Jogging Path/Bike Path, Park, Playground, Sidewalks
Direction North of 121 South of Eldorado North on Custer, Left on Stonebridge Left on Christopher, Right on Covey Point -continue till you dead end into the cul-de-sac. Home is on the left. Don’t miss seeing the community pool, Ashely Elementary and Steven Green Park on the way to the home.
Rooms
Dining Room 2
Interior
Interior Features Built-in Features, Cable TV Available, Chandelier, Decorative Lighting, Double Vanity, Eat-in Kitchen, Granite Counters, High Speed Internet Available, Kitchen Island, Natural Woodwork, Open Floorplan, Pantry, Sound System Wiring, Vaulted Ceiling(s), Walk-In Closet(s), Wet Bar, Other
Heating Central, Natural Gas, Zoned
Cooling Ceiling Fan(s), Central Air, Electric
Flooring Carpet, Ceramic Tile, Hardwood, Tile, Wood
Fireplaces Number 1
Fireplaces Type Gas Logs, Gas Starter
Appliance Dishwasher, Disposal, Electric Cooktop, Gas Water Heater, Microwave, Double Oven, Plumbed For Gas in Kitchen, Vented Exhaust Fan
Heat Source Central, Natural Gas, Zoned
Laundry Electric Dryer Hookup, Utility Room, Full Size W/D Area, Washer Hookup, On Site
Exterior
Exterior Feature Balcony, Covered Patio/Porch, Private Yard
Garage Spaces 3.0
Fence Back Yard, Wood
Pool Fenced, Heated, In Ground, Outdoor Pool, Pool/Spa Combo, Water Feature, Waterfall
Community Features Community Pool, Curbs, Greenbelt, Jogging Path/Bike Path, Park, Playground, Sidewalks
Utilities Available Cable Available, City Sewer, City Water, Curbs, Individual Gas Meter, Individual Water Meter, Natural Gas Available, Sewer Available, Sidewalk
Roof Type Asphalt,Composition,Shingle
Total Parking Spaces 3
Garage Yes
Private Pool 1
Building
Lot Description Cul-De-Sac, Few Trees, Sprinkler System, Subdivision
Story Two
Foundation Pillar/Post/Pier, Slab
Level or Stories Two
Schools
Elementary Schools Ashley
Middle Schools Nelson
High Schools Independence
School District Frisco Isd
Others
Ownership See Agent
Financing Conventional
Special Listing Condition Aerial Photo
Read Less Info
Want to know what your home might be worth? Contact us for a FREE valuation!

Our team is ready to help you sell your home for the highest possible price ASAP

©2024 North Texas Real Estate Information Systems.
Bought with Douglas Kim • Texas Signature Realty, LLC.
GET MORE INFORMATION





