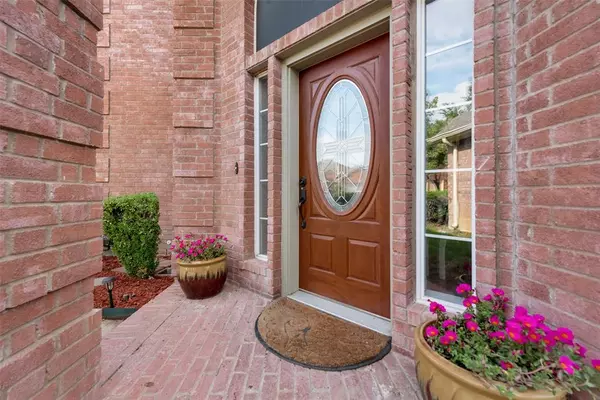For more information regarding the value of a property, please contact us for a free consultation.
Key Details
Property Type Single Family Home
Sub Type Single Family Residence
Listing Status Sold
Purchase Type For Sale
Square Footage 2,111 sqft
Price per Sqft $179
Subdivision Park Glen Add
MLS Listing ID 20518705
Sold Date 03/25/24
Style Traditional
Bedrooms 4
Full Baths 2
Half Baths 1
HOA Fees $5/ann
HOA Y/N Mandatory
Year Built 1996
Annual Tax Amount $8,008
Lot Size 5,357 Sqft
Acres 0.123
Property Description
Stunning 4 bedroom home boasts a sparkling pool and a backyard oasis that can be yours before summer! Imagine enjoying a view of the pool from the gourmet kitchen which features an island, rich granite countertops, pantry, built in microwave, gas cooktop, all stainless steel appliances. The bright family room has cathedral ceilings and plenty of space to relax and unwind. Enter the home and you will be greeted by a sensational entryway that leads to the formal dining room and second lvg that has another view of the pool! Master suite is spacious and includes a walk in closet and plenty of room for a seating area. The master bath features a luxurious soaking tub, separate shower, and dual sinks. Additionally, upstairs you will find the other 3 nicely sized bedrooms with large windows. This home has been well maintained and features radiant barrier, solar screens, 2018 resurfaced pool, 2019 pool pump replaced, 2017 pool filter, 2017 AC compressor, 2024 brand new water heater. KELLER ISD
Location
State TX
County Tarrant
Community Curbs, Sidewalks
Direction West on Tarrant Parkway, South on Beach, East on Mustang, South on Salmon Run Way, home will be on your Right
Rooms
Dining Room 2
Interior
Interior Features Cable TV Available, Decorative Lighting, Granite Counters, Open Floorplan, Vaulted Ceiling(s), Walk-In Closet(s)
Heating Central, Fireplace(s), Natural Gas
Cooling Central Air
Flooring Carpet, Ceramic Tile, Wood
Fireplaces Number 1
Fireplaces Type Gas, Wood Burning
Appliance Dishwasher, Disposal, Gas Cooktop, Gas Oven, Microwave, Plumbed For Gas in Kitchen
Heat Source Central, Fireplace(s), Natural Gas
Laundry Electric Dryer Hookup, Utility Room, Full Size W/D Area, Washer Hookup
Exterior
Exterior Feature Rain Gutters
Garage Spaces 2.0
Pool Gunite, In Ground
Community Features Curbs, Sidewalks
Utilities Available City Sewer, City Water
Roof Type Composition
Total Parking Spaces 2
Garage Yes
Private Pool 1
Building
Lot Description Interior Lot, Landscaped, Subdivision
Story Two
Foundation Slab
Level or Stories Two
Structure Type Brick
Schools
Elementary Schools Bluebonnet
Middle Schools Fossil Hill
High Schools Fossilridg
School District Keller Isd
Others
Ownership Rebecca Marie Brown
Acceptable Financing Cash, Conventional, FHA, VA Loan
Listing Terms Cash, Conventional, FHA, VA Loan
Financing VA
Read Less Info
Want to know what your home might be worth? Contact us for a FREE valuation!

Our team is ready to help you sell your home for the highest possible price ASAP

©2024 North Texas Real Estate Information Systems.
Bought with Jacob Ascher • Team Freedom Real Estate
GET MORE INFORMATION





