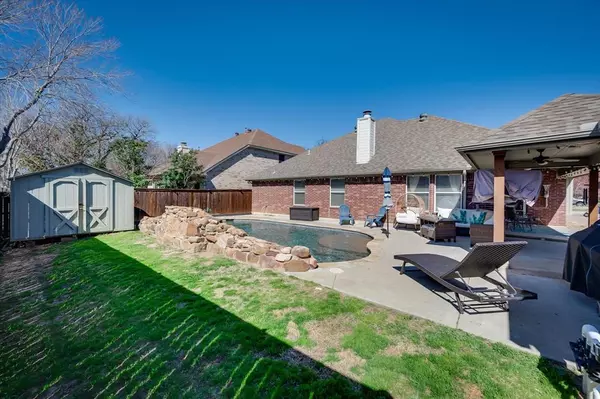For more information regarding the value of a property, please contact us for a free consultation.
Key Details
Property Type Single Family Home
Sub Type Single Family Residence
Listing Status Sold
Purchase Type For Sale
Square Footage 2,041 sqft
Price per Sqft $203
Subdivision Oak Valley Estates
MLS Listing ID 20539754
Sold Date 03/21/24
Style Traditional
Bedrooms 4
Full Baths 2
HOA Y/N None
Year Built 1998
Annual Tax Amount $7,956
Lot Size 8,102 Sqft
Acres 0.186
Property Description
You can stop your home search now! Absolutely lovely single story home has so many must-have features, you must see it! Upon entering, your eyes are drawn to the tasteful wood flooring throughout. The bright open living area with surround speakers easily transitions to dining and kitchen, making entertaining a breeze. The stone fireplace is a cozy highlight in this area. Attractive granite with ample storage are great for meal preps. Extra large pantry allows for all your cooking and storage needs. Separate office space is perfect for working from home or can service as a 2nd living area. Bedrooms are all spacious with ceiling fans in each room. Primary bedroom with ensuite bath is luxurious and a welcome retreat. The upcoming warmer months will be even more welcoming with your own sparkling pool! Enjoy the outdoors lounging and even more entertaining this summer! Extended driveway leads to electric fence, allowing for ample parking and privacy. This is the home you must see today!
Location
State TX
County Johnson
Direction From I-35, exit Renfro and head east. Turn right on Hurst Rd., left on Hollow Creek
Rooms
Dining Room 1
Interior
Interior Features Cable TV Available, Decorative Lighting, Eat-in Kitchen, Flat Screen Wiring, Granite Counters, High Speed Internet Available, Open Floorplan
Heating Central, ENERGY STAR Qualified Equipment, Fireplace(s), Natural Gas
Cooling Ceiling Fan(s), Central Air, Electric, ENERGY STAR Qualified Equipment
Flooring Laminate, Wood
Fireplaces Number 1
Fireplaces Type Gas Logs, Gas Starter, Living Room, Stone
Appliance Dishwasher, Disposal, Electric Range, Gas Water Heater, Microwave, Plumbed For Gas in Kitchen
Heat Source Central, ENERGY STAR Qualified Equipment, Fireplace(s), Natural Gas
Laundry Electric Dryer Hookup, Utility Room, Full Size W/D Area, Washer Hookup
Exterior
Exterior Feature Covered Patio/Porch, Rain Gutters, Lighting
Garage Spaces 2.0
Fence High Fence, Wood
Pool Gunite, In Ground, Outdoor Pool, Pool Sweep, Water Feature
Utilities Available Cable Available, City Sewer, City Water, Concrete, Curbs, Individual Gas Meter
Roof Type Composition
Total Parking Spaces 2
Garage Yes
Private Pool 1
Building
Lot Description Adjacent to Greenbelt
Story One
Foundation Slab
Level or Stories One
Structure Type Brick
Schools
Elementary Schools Bransom
Middle Schools Kerr
High Schools Burleson Centennial
School District Burleson Isd
Others
Ownership Dunn
Acceptable Financing Cash, Conventional, FHA, VA Loan
Listing Terms Cash, Conventional, FHA, VA Loan
Financing VA
Read Less Info
Want to know what your home might be worth? Contact us for a FREE valuation!

Our team is ready to help you sell your home for the highest possible price ASAP

©2024 North Texas Real Estate Information Systems.
Bought with Caitlynn Hiler • Starz Realty
GET MORE INFORMATION





