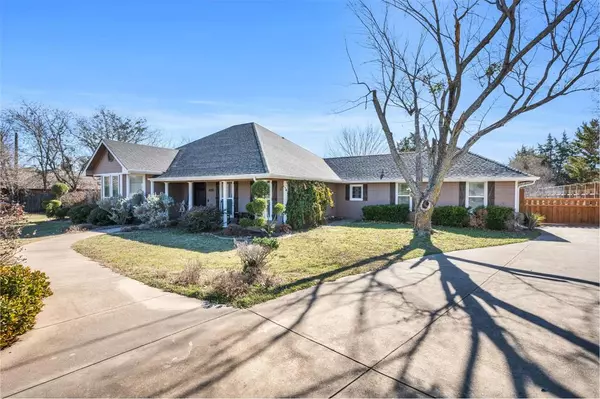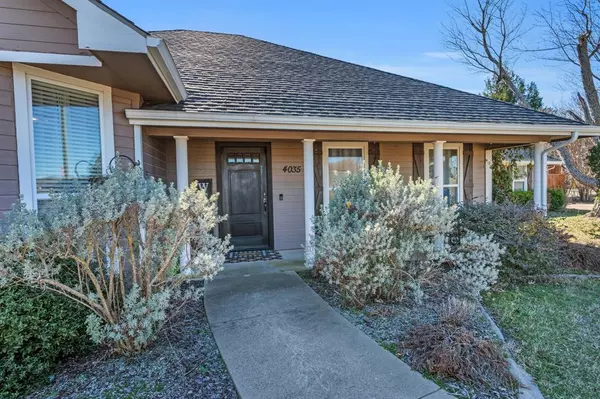For more information regarding the value of a property, please contact us for a free consultation.
Key Details
Property Type Single Family Home
Sub Type Single Family Residence
Listing Status Sold
Purchase Type For Sale
Square Footage 2,135 sqft
Price per Sqft $221
Subdivision Sheppeard Estates
MLS Listing ID 20515744
Sold Date 03/21/24
Bedrooms 5
Full Baths 3
HOA Y/N None
Year Built 1988
Annual Tax Amount $5,760
Lot Size 0.807 Acres
Acres 0.807
Property Description
This home has it ALL! 5 bedrooms, 3 full baths, 40x30 WORKSHOP with ELECTRICITY, gorgeous POOL & SPA with water features, large private back yard, tons of space for parking, NO HOA, MISD school district, and OUTSIDE CITY LIMITS! You will love the open concept floor plan - perfect for entertaining. Split bedrooms made this home for so many family types! Check out the floor plan in the photos! The master bathroom was completely remodeled, and the back guest bedroom would make a fantastic second master or a great game room! The backyard is perfect for hosting! From the patio space, inviting pool, space for kids & dogs to run, this backyard is perfect for hosting! And just wait until the spring, when all the greenery comes to bloom! The workshop has an attached 4 car CARPORT, and a car lift inside! The house next to shop has water and electric to it, but is only used as storage. Come see this place today!!
Location
State TX
County Ellis
Direction From HWY 287 take Walnut Grove north. Go past Heritage High School & Walnut Grove Middle School. Walnut Grove turns into Shiloh Rd. House is on corner.
Rooms
Dining Room 1
Interior
Interior Features Decorative Lighting, Eat-in Kitchen, Granite Counters, High Speed Internet Available, Open Floorplan, Walk-In Closet(s)
Heating Central, Electric
Cooling Attic Fan, Ceiling Fan(s), Central Air, Electric
Flooring Carpet, Ceramic Tile, Wood
Fireplaces Type None
Equipment Satellite Dish
Appliance Dishwasher, Disposal, Electric Cooktop, Electric Oven, Electric Water Heater, Microwave
Heat Source Central, Electric
Laundry Electric Dryer Hookup, Utility Room, Full Size W/D Area, Washer Hookup
Exterior
Exterior Feature Covered Patio/Porch, Fire Pit, Garden(s), Rain Gutters, Private Yard, RV/Boat Parking, Storage
Carport Spaces 4
Fence High Fence, Perimeter, Privacy, Wood
Pool Fenced, Heated, In Ground, Outdoor Pool, Pool/Spa Combo, Private, Pump, Separate Spa/Hot Tub, Water Feature, Waterfall
Utilities Available Co-op Electric, Electricity Connected, Individual Water Meter, Outside City Limits, Private Road, Propane, Septic
Roof Type Composition
Total Parking Spaces 4
Garage No
Private Pool 1
Building
Lot Description Corner Lot, Landscaped, Lrg. Backyard Grass, Many Trees, Pine
Story One
Foundation Slab
Level or Stories One
Structure Type Siding
Schools
Elementary Schools Dolores Mcclatchey
Middle Schools Walnut Grove
High Schools Heritage
School District Midlothian Isd
Others
Ownership See Tax
Acceptable Financing Cash, Conventional, FHA, VA Loan
Listing Terms Cash, Conventional, FHA, VA Loan
Financing FHA
Special Listing Condition Aerial Photo, Agent Related to Owner
Read Less Info
Want to know what your home might be worth? Contact us for a FREE valuation!

Our team is ready to help you sell your home for the highest possible price ASAP

©2024 North Texas Real Estate Information Systems.
Bought with Tracy Henry • eXp Realty LLC
GET MORE INFORMATION





