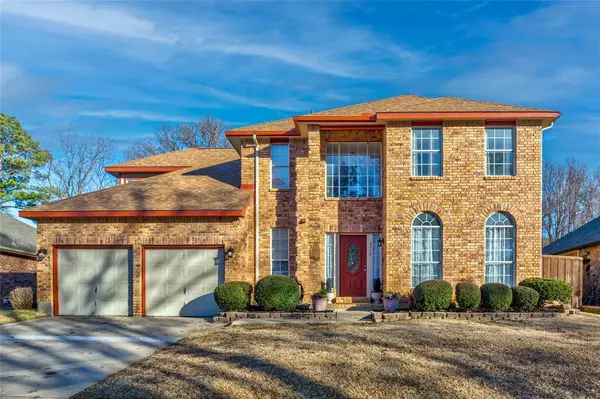For more information regarding the value of a property, please contact us for a free consultation.
Key Details
Property Type Single Family Home
Sub Type Single Family Residence
Listing Status Sold
Purchase Type For Sale
Square Footage 2,918 sqft
Price per Sqft $197
Subdivision Creek Wood Add Ph 1
MLS Listing ID 20523850
Sold Date 03/14/24
Style Traditional
Bedrooms 5
Full Baths 2
Half Baths 1
HOA Y/N None
Year Built 1991
Annual Tax Amount $8,903
Lot Size 8,450 Sqft
Acres 0.194
Lot Dimensions .19
Property Description
Beautiful Home with 5 Bedrooms & 3 Living Areas! Everyday Staycation with this Huge Backyard…Pool, Spa & Waterfall, Tons of Patio Areas, Extensive Landscaping & Hardscaping, Lots of Grass for Pets & Play! Fresh Carpet & Paint! Luxury Vinyl Flooring-Entry, Formals, Family Room, Primary Bedroom & Walk-in Closet! Family Room with Gas Log Fireplace Overlooks Pool! Big Gameroom with Storage Closet & Ceiling Fan Perfect Size for Family Fun! Updated Eat-in kitchen with Granite Counters, Breakfast Bar, Tile Backsplash, Tile Floor, Island, Electric Stove & Pantry! Large 1st Floor Primary Suite with Sitting Area & Window Seats that Overlook Backyard Pool & Spa! Updated Primary Bath - Huge 84 x 54 Glass Enclosed Shower w Dual shower heads, Tile & Travertine Accents, Granite Counters, Walk-in Closet, His & Her Vanities & Jacuzzi Tub! Utility Room w Shelving & Drip Dry Area! Oversized Garage has Extra Storage: Cut-Out Area, Lots of Shelving! Radiant Barrier! Newly Updated Neighborhood Playground!
Location
State TX
County Denton
Community Jogging Path/Bike Path, Park, Playground
Direction From FM2499 - Head East on Firewheel, Left on Shadow Wood Ln, Left on Timber Ridge, Right Brookhollow, Right Branch Oaks to home on Left #2416
Rooms
Dining Room 2
Interior
Interior Features Cable TV Available, Decorative Lighting, Eat-in Kitchen, Granite Counters, High Speed Internet Available, Kitchen Island, Loft, Open Floorplan, Walk-In Closet(s)
Heating Natural Gas
Cooling Ceiling Fan(s), Central Air, Electric
Flooring Carpet, Ceramic Tile, Luxury Vinyl Plank
Fireplaces Number 1
Fireplaces Type Brick, Family Room, Gas, Gas Logs, Gas Starter
Appliance Dishwasher, Disposal, Electric Cooktop, Electric Oven, Gas Water Heater, Microwave
Heat Source Natural Gas
Laundry Electric Dryer Hookup, Utility Room, Full Size W/D Area
Exterior
Exterior Feature Lighting, Private Yard
Garage Spaces 2.0
Fence Fenced, Full, Wood
Pool Gunite, In Ground, Separate Spa/Hot Tub, Sport, Water Feature, Waterfall
Community Features Jogging Path/Bike Path, Park, Playground
Utilities Available City Sewer, City Water, Concrete, Curbs, Individual Gas Meter, Individual Water Meter, Sidewalk, Underground Utilities
Roof Type Composition
Total Parking Spaces 2
Garage Yes
Private Pool 1
Building
Lot Description Interior Lot, Landscaped, Lrg. Backyard Grass, Many Trees, Sprinkler System, Subdivision
Story Two
Foundation Slab
Level or Stories Two
Structure Type Brick
Schools
Elementary Schools Donald
Middle Schools Forestwood
High Schools Flower Mound
School District Lewisville Isd
Others
Ownership Duvick, Tim & Sharon
Acceptable Financing Cash, Conventional, FHA, VA Loan
Listing Terms Cash, Conventional, FHA, VA Loan
Financing Conventional
Read Less Info
Want to know what your home might be worth? Contact us for a FREE valuation!

Our team is ready to help you sell your home for the highest possible price ASAP

©2024 North Texas Real Estate Information Systems.
Bought with Victor Steffen • eXp Realty LLC
GET MORE INFORMATION





