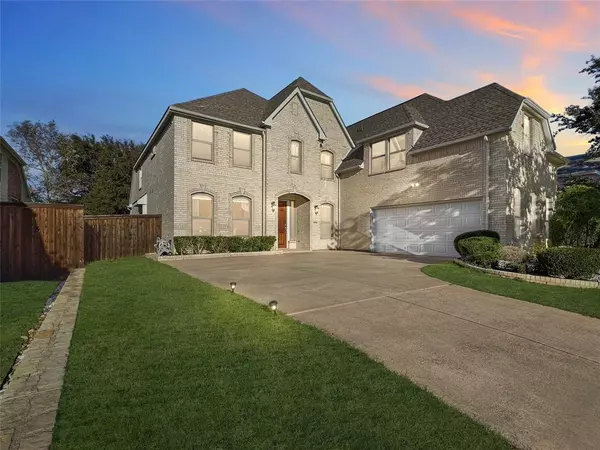For more information regarding the value of a property, please contact us for a free consultation.
Key Details
Property Type Single Family Home
Sub Type Single Family Residence
Listing Status Sold
Purchase Type For Sale
Square Footage 3,492 sqft
Price per Sqft $211
Subdivision Hillcrest At Wellington Ph 2
MLS Listing ID 20481194
Sold Date 02/20/24
Style Traditional
Bedrooms 4
Full Baths 3
Half Baths 1
HOA Fees $41
HOA Y/N Mandatory
Year Built 2001
Annual Tax Amount $11,284
Lot Size 9,757 Sqft
Acres 0.224
Property Description
In the heart of the coveted amenity rich HILLCREST at WELLINGTON neighborhood, a house stands atop the hill that beckons with tales of grandeur and comfort. As you approach the front door, a sense of anticipation fills the air—this isn't just a house; it's a chapter waiting to be written. Open the door, and you're greeted by vast rooms that seem to whisper secrets of warmth and hospitality. Wander into the private office, where ideas come to life in the glow of natural light with ample storage and work space. Gather around the spacious remodeled kitchen, a culinary haven, to craft memories while seamlessly blending style and practicality. Relax and rejuvenate in the primary suite that reigns as a personal retreat with a jetted tub. For further relaxation, the media room emerges with cinematic magic—a canvas for family moments that linger in your memory. But there's more to this tale, call today to uncover 10 more features of this home and a great BONUS! Schedule your private tour!
Location
State TX
County Denton
Direction From Long Prairie Rd, turn west on Flower Mound Rd. Go approximately 2 miles and turn left on Eastbourne Ln. Right on Withers Rd, left on Hastings Way, left on Huntly Ln and left on Winnpage Rd.
Rooms
Dining Room 2
Interior
Interior Features Built-in Features, Cable TV Available, Chandelier, Decorative Lighting, Eat-in Kitchen, Flat Screen Wiring, Granite Counters, High Speed Internet Available, Kitchen Island, Open Floorplan, Pantry, Sound System Wiring, Vaulted Ceiling(s), Walk-In Closet(s), Wired for Data
Fireplaces Number 1
Fireplaces Type Gas Starter
Appliance Dishwasher, Disposal, Electric Cooktop, Electric Oven
Laundry Electric Dryer Hookup, Utility Room, Full Size W/D Area, Washer Hookup
Exterior
Garage Spaces 2.0
Utilities Available City Sewer, City Water, Electricity Connected, Individual Gas Meter
Roof Type Composition
Total Parking Spaces 2
Garage Yes
Building
Story Two
Foundation Slab
Level or Stories Two
Structure Type Brick
Schools
Elementary Schools Wellington
Middle Schools Mckamy
High Schools Flower Mound
School District Lewisville Isd
Others
Ownership Of Record
Financing Conventional
Read Less Info
Want to know what your home might be worth? Contact us for a FREE valuation!

Our team is ready to help you sell your home for the highest possible price ASAP

©2024 North Texas Real Estate Information Systems.
Bought with Irene Keeling • All City Real Estate, Ltd. Co.
GET MORE INFORMATION





