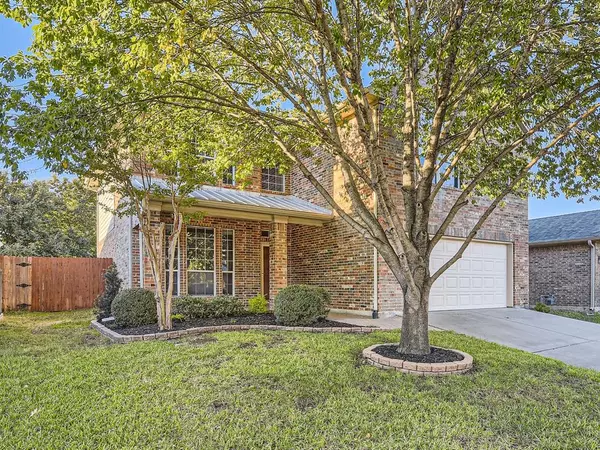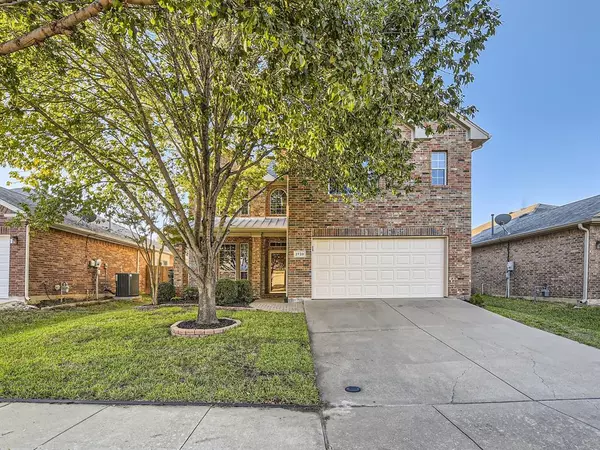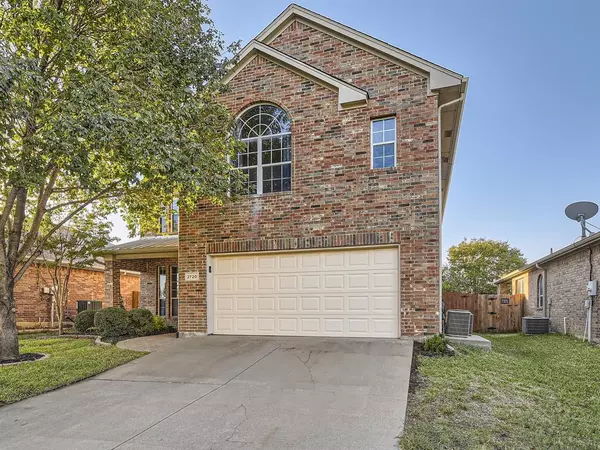For more information regarding the value of a property, please contact us for a free consultation.
Key Details
Property Type Single Family Home
Sub Type Single Family Residence
Listing Status Sold
Purchase Type For Sale
Square Footage 2,348 sqft
Price per Sqft $155
Subdivision Crossing At Fossil Creek The
MLS Listing ID 20466652
Sold Date 02/02/24
Style Traditional
Bedrooms 4
Full Baths 2
Half Baths 1
HOA Fees $38/ann
HOA Y/N Mandatory
Year Built 2003
Annual Tax Amount $8,133
Lot Size 5,967 Sqft
Acres 0.137
Property Description
Click the Virtual Tour link to view the 3D walkthrough. Welcome to your move-in ready dream home! This lovingly maintained house boasts beautiful hardwood flooring, a formal dining room, and a spacious living room with a cozy fireplace and ample natural light. The modern kitchen features striking dark cabinetry paired with stained concrete countertops and a unique backsplash. Upstairs, you'll find all 4 bedrooms and the laundry room for added convenience. The spacious primary suite offers 2 walk-in closets and a private ensuite with a double vanity, relaxing tub, and separate shower. Recent updates include a new water heater in 2023, a new roof in 2019, and foundation repair in 2018 with a lifetime transferrable warranty. Enjoy outdoor living with a new deck, separate pergola-covered area, custom privacy wall, a garden with mature herbs, plenty of green space. Neighborhood lap pool, and separate kids pool. 12 minutes to DT FW, located near I35W, NE Loop 820, and Hwy 287.
Location
State TX
County Tarrant
Community Community Pool, Curbs, Playground, Sidewalks, Other
Direction I-35W S. Take exit 58, merge onto North Fwy. Turn right after McDonald's. Turn left on Old Denton, right on Caldon Way, right on Big Flat. That turns left and becomes Bull Shoals Dr. Turn left on Blanchard, right on Silver Hill, left on Center Ridge Dr. Turn right on Evening Shade Dr. Home on left.
Rooms
Dining Room 2
Interior
Interior Features Cable TV Available, Decorative Lighting, Double Vanity, High Speed Internet Available, Loft, Pantry, Walk-In Closet(s)
Heating Central
Cooling Ceiling Fan(s), Central Air
Flooring Carpet, Hardwood
Fireplaces Number 1
Fireplaces Type Gas, Living Room
Appliance Dishwasher, Disposal, Electric Range, Gas Water Heater, Microwave
Heat Source Central
Laundry Utility Room, On Site
Exterior
Exterior Feature Private Yard
Garage Spaces 2.0
Fence Back Yard, Fenced, Wood
Community Features Community Pool, Curbs, Playground, Sidewalks, Other
Utilities Available Cable Available, City Sewer, City Water, Electricity Available, Phone Available, Sewer Available
Roof Type Composition
Total Parking Spaces 2
Garage Yes
Building
Lot Description Interior Lot, Landscaped, Lrg. Backyard Grass, Subdivision
Story Two
Foundation Slab
Level or Stories Two
Structure Type Brick,Siding
Schools
Elementary Schools Northbrook
Middle Schools Prairie Vista
High Schools Saginaw
School District Eagle Mt-Saginaw Isd
Others
Restrictions Deed
Ownership David Patterson, Jane Patterson
Acceptable Financing Cash, Conventional, FHA, VA Loan
Listing Terms Cash, Conventional, FHA, VA Loan
Financing Conventional
Special Listing Condition Survey Available
Read Less Info
Want to know what your home might be worth? Contact us for a FREE valuation!

Our team is ready to help you sell your home for the highest possible price ASAP

©2024 North Texas Real Estate Information Systems.
Bought with Rachael Purcell • Redfin Corporation
GET MORE INFORMATION





