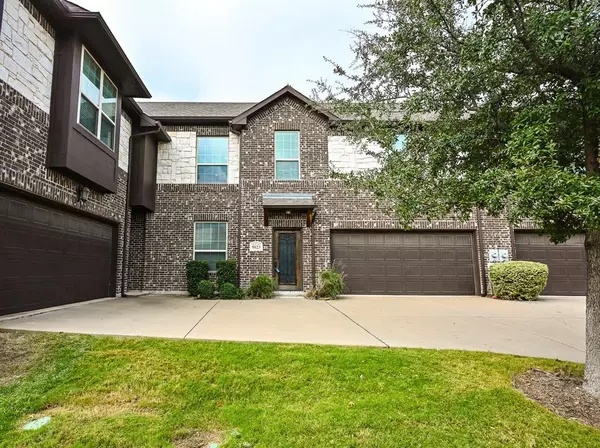For more information regarding the value of a property, please contact us for a free consultation.
Key Details
Property Type Townhouse
Sub Type Townhouse
Listing Status Sold
Purchase Type For Sale
Square Footage 1,813 sqft
Price per Sqft $168
MLS Listing ID 20471092
Sold Date 01/09/24
Style Traditional
Bedrooms 2
Full Baths 2
HOA Fees $210/mo
HOA Y/N Mandatory
Year Built 2014
Annual Tax Amount $7,328
Lot Size 1,524 Sqft
Acres 0.035
Property Description
This beautifully one-owner, 2-bedroom, 2-bath townhome is nestled in a secure gated community and offers a comfortable and modern living experience. With a host of desirable features, this home is sure to impress. High-quality finishes set this townhome apart from handscraped wood floors throughout the main living areas to the chef's dream kitchen with granite countertops and ample space for meal prep, as well as a breakfast bar for casual dining. The home features a media room, which is an ideal space for movie nights or gaming, and a home office. The versatility of these rooms allow you to tailor them to your lifestyle. The bedrooms are generously sized and offer plenty of storage space. The master suite includes a private bath with a double vanity and a walk-in closet, making it a comfortable retreat. This community boasts a sparkling pool, perfect for cooling off on hot summer days. The proximity to shopping and restaurants ensures you're never far from your favorite amenities.
Location
State TX
County Tarrant
Community Community Pool, Curbs, Gated, Perimeter Fencing
Direction Take 360 to Green Oaks Blvd and turn Left. Turn Rt onto Magna Carta Blvd Turn Left into the gated community on Europa Dr. Turn Rt onto Italia Ln. Gate code will be given in ShowingTime when scheduled and approved.
Rooms
Dining Room 1
Interior
Interior Features Granite Counters, Kitchen Island, Open Floorplan, Pantry, Smart Home System, Walk-In Closet(s)
Heating Central, Electric, Heat Pump, Zoned
Cooling Central Air, Heat Pump, Zoned
Flooring Carpet, Ceramic Tile
Appliance Dishwasher, Disposal, Electric Cooktop, Electric Oven, Microwave
Heat Source Central, Electric, Heat Pump, Zoned
Laundry Electric Dryer Hookup, Full Size W/D Area, Washer Hookup, Other
Exterior
Exterior Feature Rain Gutters
Garage Spaces 2.0
Fence Wood
Community Features Community Pool, Curbs, Gated, Perimeter Fencing
Utilities Available Cable Available, City Sewer, City Water, Concrete, Curbs, Individual Water Meter, Underground Utilities
Roof Type Composition
Total Parking Spaces 2
Garage Yes
Building
Lot Description Few Trees, No Backyard Grass, Sprinkler System, Subdivision
Story Two
Foundation Slab
Level or Stories Two
Structure Type Brick,Fiber Cement,Wood
Schools
Elementary Schools West
High Schools Bowie
School District Arlington Isd
Others
Ownership Jacklyn J Dominick
Acceptable Financing Cash
Listing Terms Cash
Financing FHA
Read Less Info
Want to know what your home might be worth? Contact us for a FREE valuation!

Our team is ready to help you sell your home for the highest possible price ASAP

©2024 North Texas Real Estate Information Systems.
Bought with Vickie Gladney • TDRealty
GET MORE INFORMATION





