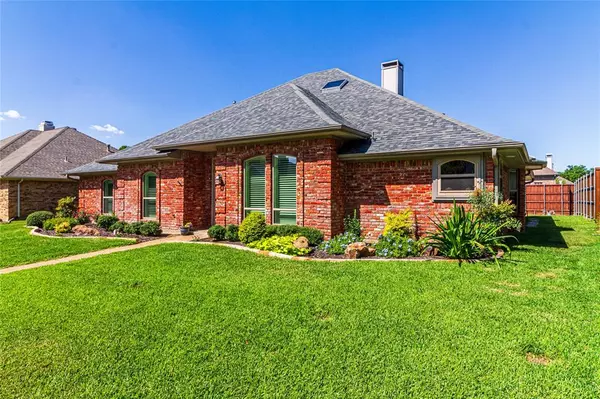For more information regarding the value of a property, please contact us for a free consultation.
Key Details
Property Type Single Family Home
Sub Type Single Family Residence
Listing Status Sold
Purchase Type For Sale
Square Footage 2,596 sqft
Price per Sqft $226
Subdivision Hunters Glen Nine
MLS Listing ID 20462938
Sold Date 12/21/23
Style Traditional
Bedrooms 4
Full Baths 2
Half Baths 1
HOA Y/N None
Year Built 1986
Annual Tax Amount $9,683
Lot Size 8,712 Sqft
Acres 0.2
Property Description
UPDATED BEAUTY IN THE HEART OF PLANO...WITH A DIVING POOL! I could go on and on about how fantastic this home is but you truly need to see it to appreciate it - All the look of modern aesthetics with the workmanship and charm of years gone by: Cathedral ceilings. Skylights. Panelling and extensive mouldings. Updated lighting. Hardwood floors. Spacious living and dining areas. Primary bedroom with attached sitting area. Comfortably sized secondary bedrooms. Fully remodeled baths. Updated Kitchen. So many recent updates and upgrades, too many to list in this small space. Check out the list in Transaction Documents. Outside you'll find a covered patio overlooking gorgeous diving pool with spa. This space was built with entertaining in mind. Watch the game on the outdoor TV while you access the wet bar through the bar window. Turf installed surrounding pool so you can truly enjoy your backyard in all seasons. Pride of ownership is evident in every inch of this extraordinary home.
Location
State TX
County Collin
Community Curbs, Park, Sidewalks
Direction From Legacy & Independence - go north on Independence, right on Bowie, left on Ryan and right on Corby. Home is on the north side of the street.
Rooms
Dining Room 2
Interior
Interior Features Built-in Wine Cooler, Cable TV Available, Cathedral Ceiling(s), Chandelier, Decorative Lighting, Double Vanity, Eat-in Kitchen, Flat Screen Wiring, Granite Counters, High Speed Internet Available, Open Floorplan, Paneling, Pantry, Vaulted Ceiling(s), Walk-In Closet(s), Wet Bar, Wired for Data
Heating Natural Gas
Cooling Electric
Flooring Carpet, Ceramic Tile, Hardwood, Wood
Fireplaces Number 1
Fireplaces Type Brick, Gas, Gas Logs, Gas Starter, Living Room
Appliance Dishwasher, Disposal, Electric Cooktop, Electric Oven, Gas Water Heater, Convection Oven, Double Oven
Heat Source Natural Gas
Laundry Electric Dryer Hookup, Utility Room, Full Size W/D Area, Washer Hookup
Exterior
Exterior Feature Covered Patio/Porch, Rain Gutters, Lighting
Garage Spaces 2.0
Fence Back Yard, Full, Wood
Pool Diving Board, Fenced, Gunite, Heated, In Ground, Pool Sweep, Pool/Spa Combo, Water Feature
Community Features Curbs, Park, Sidewalks
Utilities Available Cable Available, City Sewer, City Water, Concrete, Curbs, Electricity Available, Electricity Connected, Individual Gas Meter, Individual Water Meter, Natural Gas Available, Sidewalk, Underground Utilities
Roof Type Composition
Total Parking Spaces 2
Garage Yes
Private Pool 1
Building
Lot Description Interior Lot, Landscaped, Sprinkler System, Subdivision
Story One
Foundation Slab
Level or Stories One
Structure Type Brick
Schools
Elementary Schools Bethany
Middle Schools Schimelpfe
High Schools Clark
School District Plano Isd
Others
Restrictions Deed
Ownership Markell
Acceptable Financing Cash, Conventional, FHA, VA Loan
Listing Terms Cash, Conventional, FHA, VA Loan
Financing Conventional
Special Listing Condition Deed Restrictions
Read Less Info
Want to know what your home might be worth? Contact us for a FREE valuation!

Our team is ready to help you sell your home for the highest possible price ASAP

©2024 North Texas Real Estate Information Systems.
Bought with Holly Bell • Redfin Corporation
GET MORE INFORMATION





