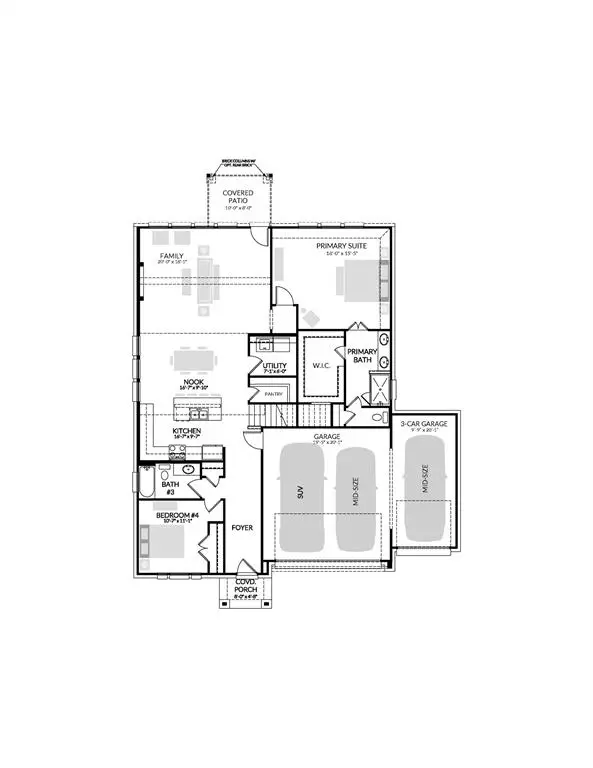For more information regarding the value of a property, please contact us for a free consultation.
Key Details
Property Type Single Family Home
Sub Type Single Family Residence
Listing Status Sold
Purchase Type For Sale
Square Footage 2,444 sqft
Price per Sqft $171
Subdivision Madero - Trophy Series
MLS Listing ID 20406090
Sold Date 12/20/23
Bedrooms 4
Full Baths 3
HOA Fees $45/ann
HOA Y/N Mandatory
Year Built 2023
Lot Size 9,757 Sqft
Acres 0.224
Property Description
MLS# 20406090 - Built by Trophy Signature Homes - Ready Now! ~ The Stanley II proudly boasts its well thought out 2-story layout which is specifically designed to provide comfort and adaptability. The inclusion of a main floor secondary bedroom and full bath is a great option for guests, extended stay family, office space, or workout room offers flexibility to fit your lifestyle. The wall of windows in the family room allows for ample natural light, enhancing the overall comfort of the space. The casual dining area and upgraded kitchen with quartz countertops, gas cooktops, and stainless-steel appliances make it a perfect space for everyday living and entertaining. The presence of an upstairs loft with a full bath adds versatility, creating a home within a home for multi-generational families, or accommodating various lifestyle needs. With its emphasis on comfort and availability, the Stanley II is an excellent choice!
Location
State TX
County Denton
Community Community Pool, Greenbelt, Playground, Sidewalks
Direction Going North on I-35, take the exit for Hwy 287 North. Go north on Willow Springs Road. Follow to Sendera Ranch Road and turn left. Turn right on Dreamcatcher Drive and the Sales Center is located at the corner of Dreamcatcher Drive and Storyteller Lane: 1669 Dreamcatcher Drive, Haslet TX, 76052.
Rooms
Dining Room 1
Interior
Interior Features Open Floorplan, Pantry, Vaulted Ceiling(s)
Heating ENERGY STAR Qualified Equipment, Fireplace(s)
Cooling Ceiling Fan(s), ENERGY STAR Qualified Equipment
Flooring Carpet, Luxury Vinyl Plank
Fireplaces Number 1
Fireplaces Type Electric, Living Room
Appliance Dishwasher, Microwave
Heat Source ENERGY STAR Qualified Equipment, Fireplace(s)
Laundry Electric Dryer Hookup
Exterior
Exterior Feature Covered Patio/Porch, Rain Gutters
Garage Spaces 3.0
Fence Fenced, Wood
Community Features Community Pool, Greenbelt, Playground, Sidewalks
Utilities Available City Water, Sidewalk
Roof Type Composition
Total Parking Spaces 3
Garage Yes
Building
Lot Description Corner Lot, Greenbelt
Story Two
Foundation Slab
Level or Stories Two
Structure Type Brick
Schools
Elementary Schools Molly Livengood Carter
Middle Schools Wilson
High Schools Northwest
School District Northwest Isd
Others
Ownership Trophy Signature Homes
Financing Conventional
Read Less Info
Want to know what your home might be worth? Contact us for a FREE valuation!

Our team is ready to help you sell your home for the highest possible price ASAP

©2024 North Texas Real Estate Information Systems.
Bought with Zakary Schmidt • eXp Realty LLC
GET MORE INFORMATION





