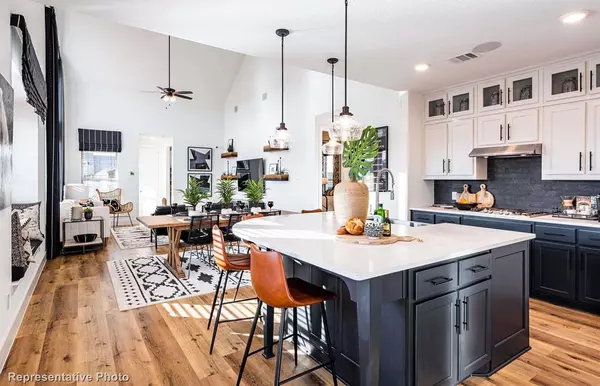For more information regarding the value of a property, please contact us for a free consultation.
Key Details
Property Type Single Family Home
Sub Type Single Family Residence
Listing Status Sold
Purchase Type For Sale
Square Footage 2,273 sqft
Price per Sqft $244
Subdivision Cambridge Crossing 40S
MLS Listing ID 20233383
Sold Date 12/20/23
Style Traditional
Bedrooms 3
Full Baths 2
Half Baths 1
HOA Fees $135/mo
HOA Y/N Mandatory
Year Built 2023
Lot Size 4,791 Sqft
Acres 0.11
Lot Dimensions 40 x 115
Property Description
MLS# 20233383 - Built by Highland Homes - Ready Now! ~ Stunning open plan kitchen, family room and dining with soaring ceilings. Large kitchen island with seating, stainless steel appliances, built in oven with microwave, quartz counter tops and white farmhouse sink. Large primary down with freestanding tub and frameless shower, dual sinks, walk in closet. Study and Powder Bath on first floor. Large secondary bedrooms up and great loft space that can be a second living space or playroom. Upgraded LVP flooring and upgraded tile throughout. Extended Outdoor living!!!
Location
State TX
County Collin
Community Community Pool, Fishing, Fitness Center, Jogging Path/Bike Path, Lake, Park, Perimeter Fencing, Sidewalks
Direction From Plano, Frisco. Go North on Dallas North Tollway. Turn Left (West) on Punk Carter. Take second Right (North) onto Huddleston Drive. Turn Right (East) on Walden Road - and immediate Left on Crane Court
Rooms
Dining Room 1
Interior
Interior Features Cable TV Available, Double Vanity, Kitchen Island, Open Floorplan, Pantry, Walk-In Closet(s), Wired for Data
Heating Central, Natural Gas
Cooling Ceiling Fan(s), Central Air, Electric
Flooring Carpet, Ceramic Tile
Appliance Dishwasher, Disposal, Electric Oven, Gas Cooktop, Gas Water Heater, Microwave, Tankless Water Heater, Vented Exhaust Fan
Heat Source Central, Natural Gas
Laundry Electric Dryer Hookup, Utility Room, Full Size W/D Area, Washer Hookup
Exterior
Exterior Feature Covered Patio/Porch, Rain Gutters, Private Yard
Garage Spaces 2.0
Fence Back Yard, Fenced, Gate, Wood
Community Features Community Pool, Fishing, Fitness Center, Jogging Path/Bike Path, Lake, Park, Perimeter Fencing, Sidewalks
Utilities Available Alley, City Sewer, City Water, Curbs, Individual Gas Meter, Individual Water Meter, Sidewalk, Underground Utilities
Roof Type Composition
Total Parking Spaces 2
Garage Yes
Building
Lot Description Interior Lot, Landscaped, Sprinkler System
Story Two
Foundation Slab
Level or Stories Two
Structure Type Brick
Schools
Elementary Schools Marcy Lykins
High Schools Celina
School District Celina Isd
Others
Ownership Highland Homes
Financing Conventional
Read Less Info
Want to know what your home might be worth? Contact us for a FREE valuation!

Our team is ready to help you sell your home for the highest possible price ASAP

©2024 North Texas Real Estate Information Systems.
Bought with Stephanie Funk • Funk Realty Group, LLC
GET MORE INFORMATION





