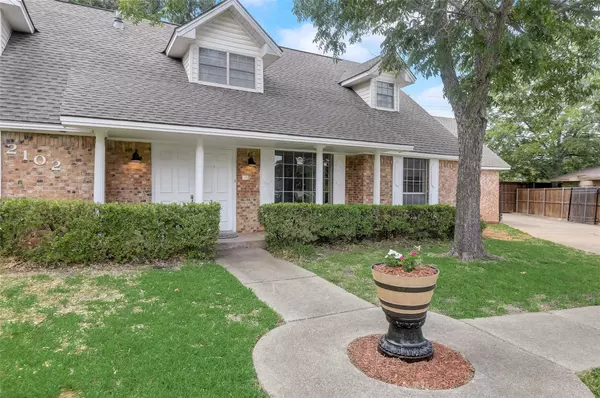For more information regarding the value of a property, please contact us for a free consultation.
Key Details
Property Type Single Family Home
Sub Type Single Family Residence
Listing Status Sold
Purchase Type For Sale
Square Footage 2,714 sqft
Price per Sqft $140
Subdivision Saint Claire Woods Add
MLS Listing ID 20348701
Sold Date 12/05/23
Style Traditional
Bedrooms 4
Full Baths 3
Half Baths 1
HOA Y/N None
Year Built 1970
Annual Tax Amount $5,703
Lot Size 5,662 Sqft
Acres 0.13
Property Description
This incredibly charming 4 bedroom traditional has great curb appeal & loaded with character! The formal living & formal dining area provides plenty of space for those large Holiday gatherings---while the open airy family room offers vaulted beamed ceilings, built-ins, and a huge rustic floor to ceiling brick fireplace that makes a great showpiece when entertaining! The eat-in kitchen has granite countertops, stainless appliances, double ovens, a large walk-in pantry, and tons of potential for bringing your HGTV design ideas to life! Primary bedroom & an additional guest bedroom on the main level. A 2nd primary retreat with ensuite can be found upstairs just across from the 3rd living room----along with an additional bedroom & full bath. Highlights: Full size laundry room, lots of storage space, and a bonus area of 200sf above the garage not included in the listed square footage! Large backyard with mature shade trees & nice long extended driveway for extra parking space!
Location
State TX
County Tarrant
Direction From I-30 E take exit 26. Head south on N Fielder Rd. Turn right onto W Randol Mill Rd and continue on W Randol Mill Rd. Turn right onto Rosslyn Chapel Ct. Turn right at the 1st cross street onto St Claire Dr. House will be on the right
Rooms
Dining Room 2
Interior
Interior Features Chandelier, Decorative Lighting, High Speed Internet Available, Vaulted Ceiling(s), Wet Bar
Heating Central, Fireplace(s), Natural Gas
Cooling Ceiling Fan(s), Central Air, Electric, Multi Units, Wall/Window Unit(s)
Flooring Carpet, Luxury Vinyl Plank
Fireplaces Number 1
Fireplaces Type Brick, Wood Burning
Appliance Dishwasher, Disposal, Electric Cooktop, Electric Oven, Gas Water Heater, Double Oven
Heat Source Central, Fireplace(s), Natural Gas
Exterior
Exterior Feature Covered Patio/Porch
Garage Spaces 2.0
Fence Back Yard, Privacy, Wood
Utilities Available City Sewer, City Water, Electricity Connected, Individual Gas Meter, Individual Water Meter
Roof Type Composition
Total Parking Spaces 2
Garage Yes
Building
Lot Description Cul-De-Sac, Interior Lot, Landscaped, Subdivision
Story Two
Foundation Slab
Level or Stories Two
Structure Type Brick
Schools
Elementary Schools Wimbish
High Schools Lamar
School District Arlington Isd
Others
Restrictions No Known Restriction(s)
Ownership on file
Acceptable Financing Cash, Conventional, FHA, VA Loan
Listing Terms Cash, Conventional, FHA, VA Loan
Financing Conventional
Read Less Info
Want to know what your home might be worth? Contact us for a FREE valuation!

Our team is ready to help you sell your home for the highest possible price ASAP

©2024 North Texas Real Estate Information Systems.
Bought with Tiago Camilo • EXP REALTY
GET MORE INFORMATION





