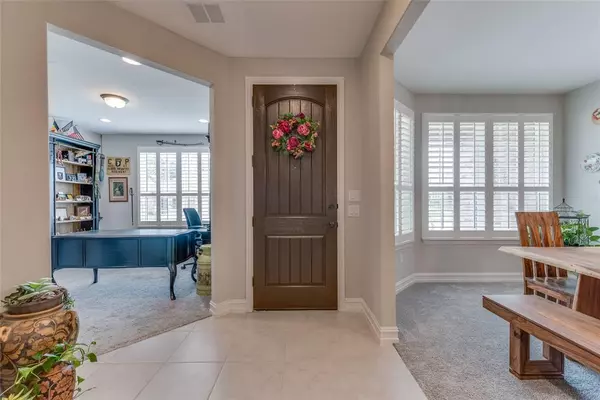For more information regarding the value of a property, please contact us for a free consultation.
Key Details
Property Type Single Family Home
Sub Type Single Family Residence
Listing Status Sold
Purchase Type For Sale
Square Footage 2,627 sqft
Price per Sqft $213
Subdivision Trinity Falls Planning Unit 3 Ph 5B West
MLS Listing ID 20445567
Sold Date 12/01/23
Bedrooms 2
Full Baths 2
Half Baths 1
HOA Fees $100/qua
HOA Y/N Mandatory
Year Built 2021
Annual Tax Amount $12,177
Lot Size 7,100 Sqft
Acres 0.163
Property Description
MOTIVATED SELLERS!! Charm & Elegance Abound as you enter this Gorgeous Estate Series Sonoma Cove by Del Webb! It’s a much-awaited Life-style not just a home. Situated on a North-South facing Premium Lot w-Green Belt & sidewalk behind, & short walk to clubhouse & amenities through green space in front. Fabulous Open Concept Kitchen w- KitchenAid appliances, spacious walk-in pantry, large island, 6-burner with hood stove, long high-top counter for added seating, & so much more! Fantastic oversized Garage with plenty of space for storage & work shop! Amazing Living area w- added Hearth room & dining room for entertaining! Enjoy your included outdoor grill-kitchen while relaxing on the back porch surrounded by the beautiful yard. The neighborhood is located in picturesque Trinity Falls & includes the following amenities: Clubhouse with weekly activities multiple Pools Fitness center Pickleball courts Bocce ball courts Frisbee Golf course Trails throughout Playgrounds Fishing & much more!
Location
State TX
County Collin
Community Club House, Community Pool, Curbs, Fishing, Fitness Center, Greenbelt, Jogging Path/Bike Path, Playground, Pool, Sidewalks, Other
Direction Use GPS
Rooms
Dining Room 2
Interior
Interior Features Built-in Features, Cable TV Available, Decorative Lighting, Granite Counters, High Speed Internet Available, Kitchen Island, Open Floorplan, Pantry, Walk-In Closet(s)
Cooling Central Air, Electric
Flooring Carpet, Ceramic Tile
Fireplaces Number 1
Fireplaces Type Gas Logs
Appliance Dishwasher, Disposal, Gas Cooktop, Microwave
Laundry Utility Room
Exterior
Exterior Feature Attached Grill, Covered Patio/Porch, Outdoor Kitchen
Garage Spaces 2.0
Fence Wrought Iron
Community Features Club House, Community Pool, Curbs, Fishing, Fitness Center, Greenbelt, Jogging Path/Bike Path, Playground, Pool, Sidewalks, Other
Utilities Available Cable Available, Concrete, Curbs, MUD Water, Sidewalk
Roof Type Composition
Total Parking Spaces 2
Garage Yes
Building
Lot Description Greenbelt, Sprinkler System, Subdivision
Story One
Foundation Slab
Level or Stories One
Schools
Elementary Schools Naomi Press
Middle Schools Johnson
High Schools Mckinney North
School District Mckinney Isd
Others
Senior Community 1
Ownership See Tax
Acceptable Financing Cash, Conventional, FHA, VA Loan
Listing Terms Cash, Conventional, FHA, VA Loan
Financing Conventional
Read Less Info
Want to know what your home might be worth? Contact us for a FREE valuation!

Our team is ready to help you sell your home for the highest possible price ASAP

©2024 North Texas Real Estate Information Systems.
Bought with Shelley Homer • eXp Realty LLC
GET MORE INFORMATION





