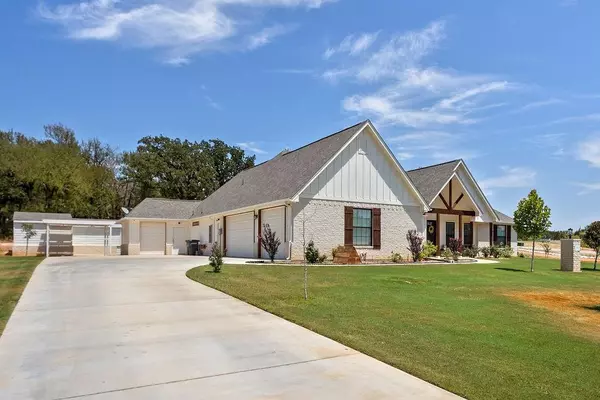For more information regarding the value of a property, please contact us for a free consultation.
Key Details
Property Type Single Family Home
Sub Type Single Family Residence
Listing Status Sold
Purchase Type For Sale
Square Footage 2,600 sqft
Price per Sqft $222
Subdivision Silver Saddle Ranch Pc
MLS Listing ID 20412099
Sold Date 11/22/23
Bedrooms 3
Full Baths 2
Half Baths 1
HOA Fees $20/ann
HOA Y/N Mandatory
Year Built 2020
Annual Tax Amount $8,107
Lot Size 2.040 Acres
Acres 2.04
Property Description
This spectacular home offers a perfect blend of modern luxury and timeless charm, making it an ideal place to call home for those seeking comfort, style, and tranquility. Step inside, and you'll be greeted by a bright and open floor plan that provides a seamless flow between the living spaces. The heart of the home is the gourmet kitchen, complete with leathered granite countertops, gorgeous cabinets, a walk in pantry & top-of-the-line stainless steel appliances. Whether you're hosting a dinner party or enjoying a quiet family meal, this kitchen is sure to impress even the most discerning chef. The primary bedroom is a peaceful oasis to unwind after a long day. It features an ensuite bathroom with a luxurious soaking tub, separate shower, dual vanities & 2 walk in closets. Out back you'll find a covered porch & a spacious yard, perfect for outdoor gatherings. 3 car garage with 8' doors for large trucks, air conditioned mancave & workshop on 2 acres with room for a pool & shop.
Location
State TX
County Parker
Direction From I20 take Tin Top South to Shanes Ln; right on Shanes Ln; follow Shanes Ln to Silver Saddle Trl; left on Silver Saddle; right on Saddle Spur Ct; right on N Saddle Spur; property on the corner. GPS Friendly
Rooms
Dining Room 2
Interior
Interior Features Built-in Features, Cable TV Available, Cathedral Ceiling(s), Chandelier, Decorative Lighting, Granite Counters, High Speed Internet Available, Kitchen Island, Open Floorplan, Pantry, Vaulted Ceiling(s), Walk-In Closet(s)
Heating Central, Propane
Cooling Ceiling Fan(s), Central Air, Electric
Flooring Carpet, Ceramic Tile, Laminate
Fireplaces Number 1
Fireplaces Type Gas, Living Room
Appliance Dishwasher, Electric Oven, Gas Cooktop, Gas Water Heater, Microwave, Convection Oven
Heat Source Central, Propane
Laundry Electric Dryer Hookup, Utility Room, Full Size W/D Area, Washer Hookup
Exterior
Exterior Feature Covered Patio/Porch, Rain Gutters, Storage
Garage Spaces 3.0
Utilities Available Septic, Well, No City Services
Roof Type Composition
Total Parking Spaces 3
Garage Yes
Building
Lot Description Cul-De-Sac, Few Trees, Landscaped, Lrg. Backyard Grass, Sprinkler System, Subdivision
Story One
Foundation Slab
Level or Stories One
Structure Type Board & Batten Siding,Brick
Schools
Elementary Schools Curtis
Middle Schools Hall
High Schools Weatherford
School District Weatherford Isd
Others
Restrictions Architectural,Building,Deed,Development,No Mobile Home
Ownership Gregory & Marta Britton
Acceptable Financing Cash, Conventional, FHA, Texas Vet, VA Loan
Listing Terms Cash, Conventional, FHA, Texas Vet, VA Loan
Financing Conventional
Special Listing Condition Aerial Photo, Deed Restrictions
Read Less Info
Want to know what your home might be worth? Contact us for a FREE valuation!

Our team is ready to help you sell your home for the highest possible price ASAP

©2024 North Texas Real Estate Information Systems.
Bought with Steve Berry • Keller Williams Brazos West
GET MORE INFORMATION





