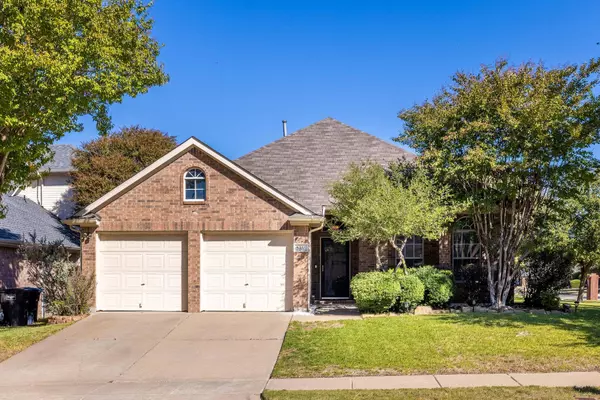For more information regarding the value of a property, please contact us for a free consultation.
Key Details
Property Type Single Family Home
Sub Type Single Family Residence
Listing Status Sold
Purchase Type For Sale
Square Footage 1,782 sqft
Price per Sqft $190
Subdivision Park Glen Add
MLS Listing ID 20458310
Sold Date 11/17/23
Style Traditional
Bedrooms 3
Full Baths 2
HOA Fees $5/ann
HOA Y/N Mandatory
Year Built 1997
Annual Tax Amount $7,028
Lot Size 7,361 Sqft
Acres 0.169
Property Description
Open house this weekend! This is a truly immaculate home! Incredibly clean, well cared for & updated home with tons of natural light! You will absolutely love this 3 bed, 2 bathroom home on a corner lot in Park Glen. Walking in you will be greeted by tall ceilings. The two large guest bedrooms are to your right along with the guest bath. Stepping into the living room from the entry you will see a gorgeous stone gas fireplace with gas logs, perfect for those coming chilly nights. The dining room is large & perfect for you to host the upcoming holiday festivities. You will love cooking in the spacious eat in kitchen with tons of counterspace and cabinets. The master bedroom is very large with tall ceilings, a sitting area & updated master bath. Master bath has a very large standup shower, garden tub, dual sinks & a large walk in closet. The backyard is a private oasis with a covered back porch, new concrete patio & a gorgeous gazebo complete with privacy curtains. Lots of updates!
Location
State TX
County Tarrant
Community Curbs, Jogging Path/Bike Path, Park, Playground, Other
Direction See GPS.
Rooms
Dining Room 2
Interior
Interior Features Cable TV Available, Decorative Lighting, Eat-in Kitchen, High Speed Internet Available, Kitchen Island, Open Floorplan, Vaulted Ceiling(s), Walk-In Closet(s)
Heating Central, Natural Gas
Cooling Ceiling Fan(s), Central Air, Electric
Flooring Carpet, Ceramic Tile, Luxury Vinyl Plank
Fireplaces Number 1
Fireplaces Type Gas Logs, Gas Starter, Stone, Wood Burning
Appliance Dishwasher, Disposal, Electric Range, Vented Exhaust Fan
Heat Source Central, Natural Gas
Laundry Electric Dryer Hookup, Full Size W/D Area, Washer Hookup
Exterior
Exterior Feature Covered Patio/Porch, Rain Gutters
Fence Wood
Community Features Curbs, Jogging Path/Bike Path, Park, Playground, Other
Utilities Available Asphalt, Cable Available, City Sewer, City Water, Curbs, Individual Gas Meter, Individual Water Meter, Sidewalk
Roof Type Composition
Total Parking Spaces 2
Garage No
Building
Lot Description Corner Lot, Few Trees, Landscaped, Lrg. Backyard Grass, Sprinkler System
Story One
Foundation Slab
Level or Stories One
Structure Type Brick,Fiber Cement
Schools
Elementary Schools Hardeman
Middle Schools Watauga
High Schools Haltom
School District Birdville Isd
Others
Restrictions Deed
Acceptable Financing Cash, Conventional, FHA, VA Loan
Listing Terms Cash, Conventional, FHA, VA Loan
Financing Conventional
Read Less Info
Want to know what your home might be worth? Contact us for a FREE valuation!

Our team is ready to help you sell your home for the highest possible price ASAP

©2024 North Texas Real Estate Information Systems.
Bought with Delisa Beets • eXp Realty LLC
GET MORE INFORMATION





